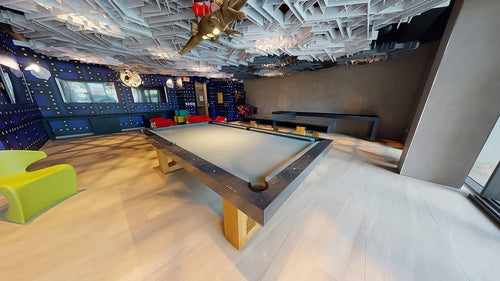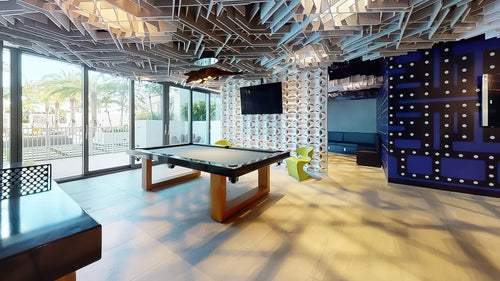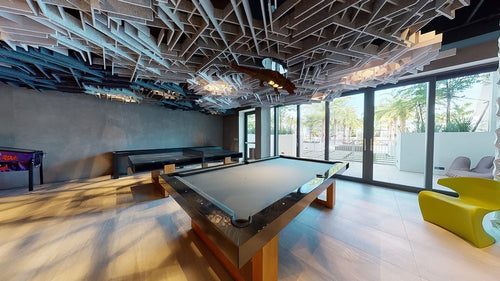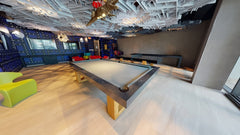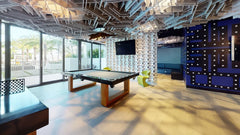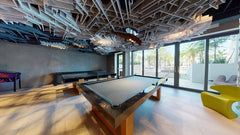MIAMI Pool Table
 Pool Table Size Chart
Pool Table Size Chart
Rule of thumb: Room = Playfield + 2× cue length. (Shown for a 58″ / 147 cm cue.)
| Table | Playfield | Room (58″ cue) |
|---|---|---|
| 7 ft | 39″×78″99×198 cm | 12′11″×16′2″394×493 cm |
| 8 ft | 44″×88″112×224 cm | 13′4″×17′0″406×518 cm |
| 8.5 ft | 46″×92″117×234 cm | 13′6″×17′4″411×528 cm |
| 9 ft | 50″×100″127×254 cm | 13′10″×18′0″422×549 cm |
Have your room size? Quick fit check
FAQ & Tips
- Why we use Size numbers: “7-ft” / “9-ft” are used inconsistently—some mean the play surface, others the exterior. That ambiguity causes wrong orders. Our Size system (1–6) maps to a specific exterior + play-surface pair so there’s zero confusion.
- Room size rule: take the exterior width & length and add about 9 ft (2× a 58″ cue) to each to estimate the minimum room size.
- Tight rooms: use a shorter cue. Options go down to 32″ (81 cm) for tight corners.
| Size | Exterior (cm) | Play Surface (cm) | Nearest traditional size | Slate | Height |
|---|---|---|---|---|---|
| Size 1 | 210 × 120 | 180 × 90 | — (smaller than 7 ft) | 3-pc, 1.18″ | 31.5–31.9″ (modifiable) |
| Size 2 | 230 × 130 | 200 × 100 | ≈ 7 ft | 3-pc, 1.18″ | 31.5–31.9″ (modifiable) |
| Size 3 | 240 × 135 | 210 × 105 | ≈ 7.5 ft (between 7 & 8) | 3-pc, 1.18″ | 31.5–31.9″ (modifiable) |
| Size 4 | 250 × 140 | 220 × 110 | ≈ 8 ft | 3-pc, 1.18″ | 31.5–31.9″ (modifiable) |
| Size 5 | 260 × 145 | 230 × 115 | ≈ 8.5 ft | 3-pc, 1.18″ | 31.5–31.9″ (modifiable) |
| Size 6 | 285 × 158 | 254 × 127 | ≈ 9 ft | 3-pc, 1.18″ | 31.5–31.9″ (modifiable) |
Need a Custom Size?
We build to spec. Send us your room measurements or floor plan and we’ll confirm what fits.
Inquire WhatsApp Us Foosball Size & Room Guide
Foosball Size & Room Guide
Rule of thumb: Room = Table footprint + clearance. Plan ~36″ per long side (rods + players) and ~12″ at each end minimum.
| Table class | Footprint (L × W) | Suggested room (min) |
|---|---|---|
| Regulation / Full-size | 56″ × 30″ 142 × 76 cm | ~10′ × 8′ 305 × 244 cm |
| Compact / Home | 52–54″ × 28–29″ 132–137 × 71–74 cm | ~9′ × 7′ 274 × 213 cm |
| Kids / 48″ class | 48″ × 24–26″ 122 × 61–66 cm | ~8′ × 6′ 244 × 183 cm |
Have your room? Quick fit check
Tip: If you use telescopic rods, you can often reduce side clearance a bit.
FAQ & Tips
- Clearance math: add clearance to both sides of the width for rods + players, and to both ends for walk-by space.
- Ends vs sides: It’s fine for a short end to sit closer to a wall (~12″); keep long sides open for play.
- Tight rooms: consider telescopic rods to shorten side reach, or drop to a compact 52–54″ table.
| Class | Footprint (in) | Footprint (cm) | Height | Notes |
|---|---|---|---|---|
| Regulation / Tournament | 56 × 30 | 142 × 76 | 34–36″ | ITSF/USTSO style; full-size rods. :contentReference[oaicite:4]{index=4} |
| Compact / Home | 52–54 × 28–29 | 132–137 × 71–74 | 33–36″ | Smaller footprint, same basic play. |
| Kids / 48″ class | ~48 × 24–26 | 122 × 61–66 | 30–33″ | Good for limited spaces. |
Need Design Help?
Send your room measurements or floor plan and we’ll confirm what fits—and whether telescopic rods make sense.
Inquire WhatsApp Us Ping-Pong Size & Room Guide
Ping-Pong Size & Room Guide
Rule of thumb: Room = Table (9′ × 5′) + clearance. For comfortable play, plan about 72″ at each end and 42″ on each side. Adjust below.
| Play level | Suggested room (L × W) | Notes |
|---|---|---|
| Minimum home | ~17′ × 10′ 518 × 305 cm | Casual play; tighter movement |
| Comfortable home | ~19′ × 11′ 579 × 335 cm | Good for rallies & footwork |
| Club (per table) | ~28′ × 13′ 853 × 396 cm | Barrier space & run-offs |
Have your room? Quick fit check
Tip: training robots or playback mode may need extra space at one end.
FAQ & Tips
- Foldable models: storage height usually ~65–72″; verify wheel width if you have narrow doors.
- Outdoor tables: weatherproof HPL/melamine tops and rust-resistant frames recommended.
- Floors: low-gloss, non-slip surfaces feel best and cut glare.
| Item | Spec | Notes |
|---|---|---|
| Regulation footprint | 108″ × 60″ 274 × 152.5 cm | ITTF standard table size |
| Table height | 30″ 76 cm | From floor to top surface |
| Net | 6″ high × 72″ long 15.25 cm × 183 cm | Center height 6″ (15.25 cm) |
| Top thickness | 25 mm (tournament) 18–22 mm common home | Thicker = truer bounce |
| Folded storage (typ.) | ~63″ W × 30″ D × 65–72″ H | Varies by brand/model |
Need Help Sizing?
Send your room measurements or floor plan and we’ll confirm fit, clearances, and storage path.
Inquire WhatsApp Us Shuffleboard Size & Room Guide
Shuffleboard Size & Room Guide
Rule of thumb: Room = Table + clearance. Plan ~36″ at each end for stance/throw and ~18″ on each side for walk-by space (adjust below).
| Table length | Suggested room (L × W) | Assumes 36″ ends / 18″ sides, 30″ table width |
|---|---|---|
| 9 ft | 15′0″ × 5′6″ 457 × 168 cm | Comfortable home fit |
| 12 ft | 18′0″ × 5′6″ 549 × 168 cm | Popular residential size |
| 14 ft | 20′0″ × 5′6″ 610 × 168 cm | Roomy play |
| 16 ft | 22′0″ × 5′6″ 671 × 168 cm | Home bar / light commercial |
| 18 ft | 24′0″ × 5′6″ 732 × 168 cm | Commercial feel |
| 20 ft | 26′0″ × 5′6″ 792 × 168 cm | Proportions start to shine |
| 22 ft (tournament) | 28′0″ × 5′6″ 853 × 168 cm | Traditional tournament length |
Have your room? Quick fit check
Tip: Tight on width? Some builds are 27–28″ overall; sides can drop to ~12–15″ in low-traffic spots.
FAQ & Tips
- Playfield vs. table: Playfield is typically ~20″ wide and 2¼–3″ thick. Overall table width is larger (legs/rails).
- Climate adjusters: Built-in adjusters keep a slight crown for true glide; seasonal tweaks are normal.
- Wax/speed: Faster wax = longer throws; allow a little extra end space for aggressive play.
| Item | Spec | Notes |
|---|---|---|
| Length options | 9′, 12′, 14′, 16′, 18′, 20′, 22′ | 22′ is traditional tournament length |
| Overall width | ~30″ (typical) | Some models 27–32″ |
| Height | ~30–32″ | To top of playfield/rails |
| Playfield width | ~20″ | Butcherblock or laminated |
| Playfield thickness | ~2¼–3″ | Thicker = more stable |
| Scoring | Triangle 1-2-3 (std.) | Alternatives available |
| Climate adjusters | Included on premium builds | Maintains slight crown |
Need Help Sizing?
Send room measurements or a floor plan—we’ll confirm fit and sightlines, and suggest ideal length.
Inquire WhatsApp Us

