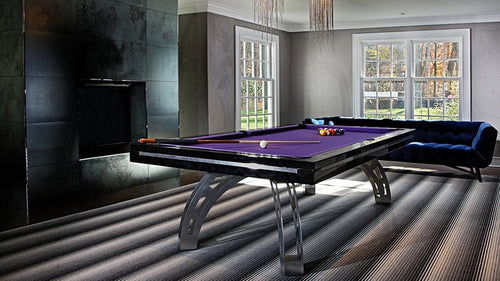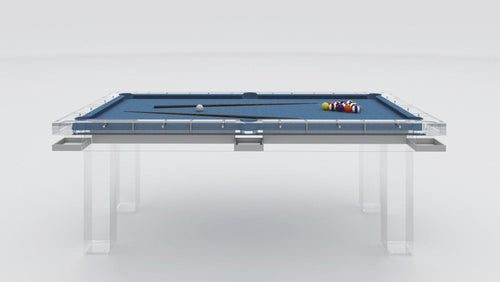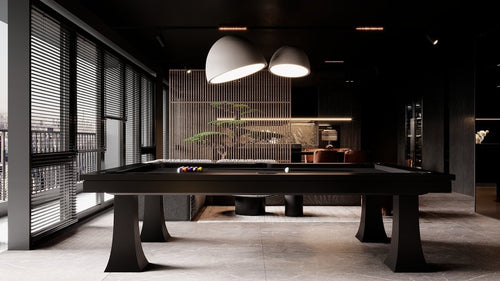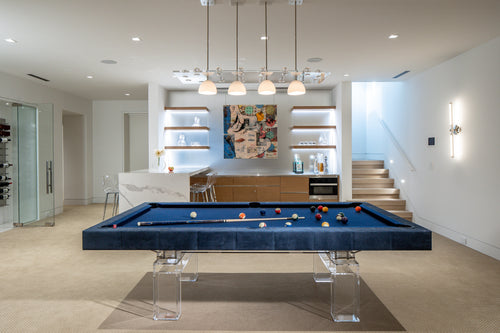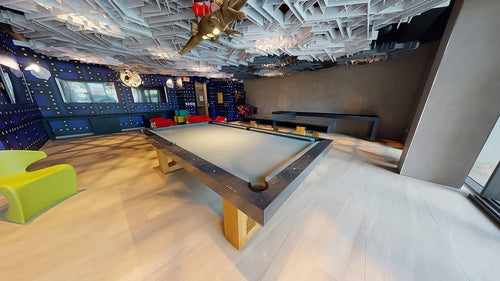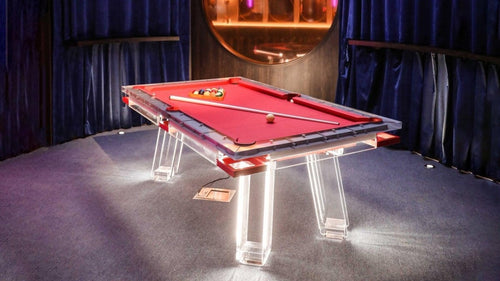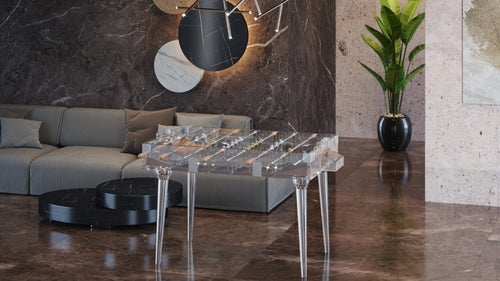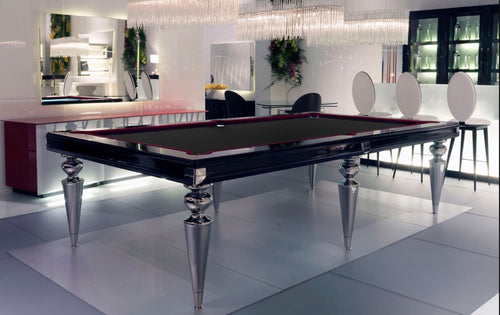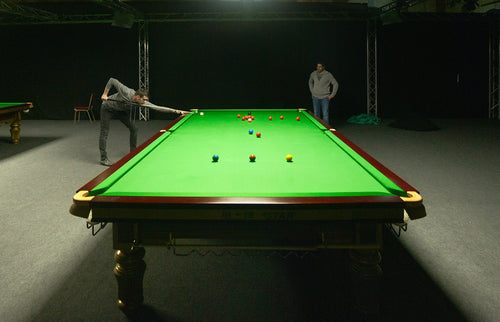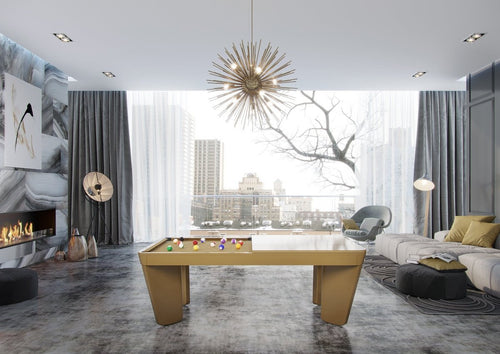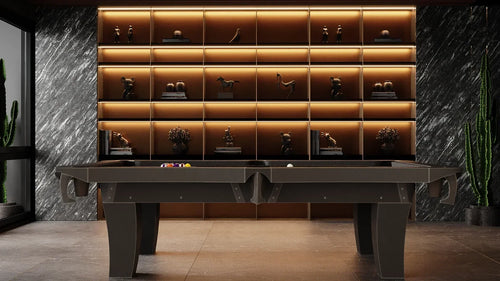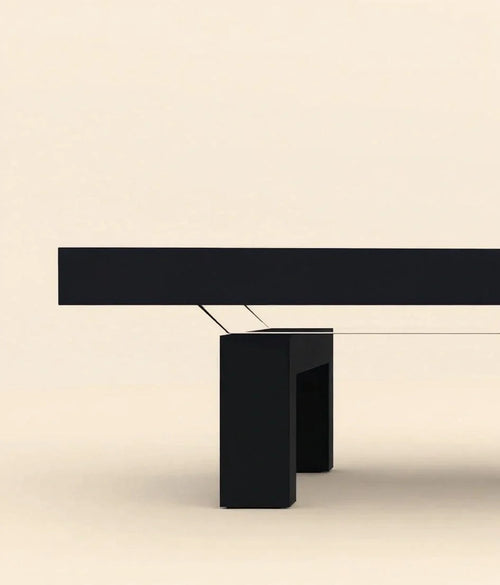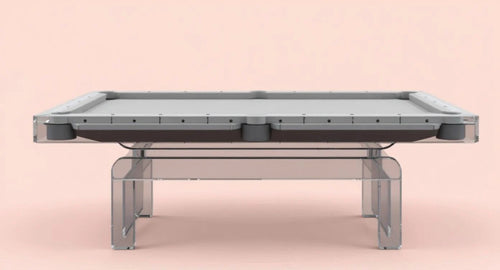Enjoy our modern designs
Estimated Read Time: 4 mins |
Overview: Proper sight‑lines and clearances are critical for comfort, accessibility, and the flow of a space. Whether you’re working with a compact den or a massive open room, proven layout standards keep everything functional and easy to navigate.
Understanding Sight‑Lines
Humans perceive sharp detail within a cone of vision about 60° wide—30° to either side of your direct line of sight. Key focal points (TVs, art, tables) belong within this cone to avoid distortion and keep sight-lines clear.
Clearance Standards by Room Size
Small Rooms (<150 ft²)
- Primary walkway: 30–36″ (762–914 mm) between furniture
- Secondary access: 24″ (610 mm) min for occasional traffic
- Seating distance: 3.5–10 ft (1.1–3.0 m) for comfortable conversation
- Max conversational range: 8–10 ft (2.4–3.0 m)—prevents shouting
Medium Rooms (150–300 ft²)
- Passage width: 48″ (1,219 mm) ideal; 36″ (914 mm) minimum for two-way flow
- Table‑to‑wall clearance: 48″ (1,219 mm) min; 56″ (1,422 mm) ideal
- Maintain cone of vision: Keep all key elements within 60° from main seating
- Storage access: Folding chairs, cue racks, etc. stow within 3–5 ft of the active zone
Large Rooms (>300 ft²)
- Wheelchair turning space: 5′ (1,525 mm) diameter clear circle
- Primary access width: at least 30″ (760 mm) to seating groups
- Extended sight‑lines: For areas deeper than 15 ft, use accent lighting and low-profile furniture to preserve views
- Multi‑function zones: Divide space with translucent partitions or area rugs while keeping sight‑lines open
Applying These Standards
Start by mapping your traffic paths and focal points. Sketch a 60° cone from main seating for visibility. Overlay clearances (30–36″ walkways, 48–56″ table-to-wall, 60″ turning circles) and adjust the layout until both sight-lines and clearances are met.



