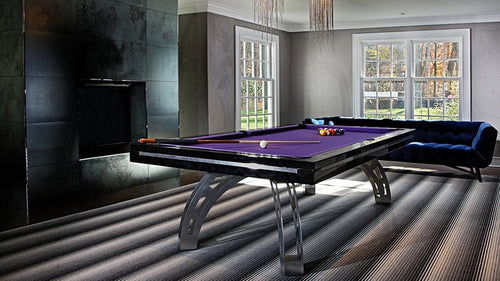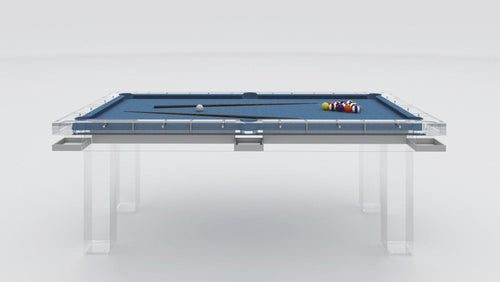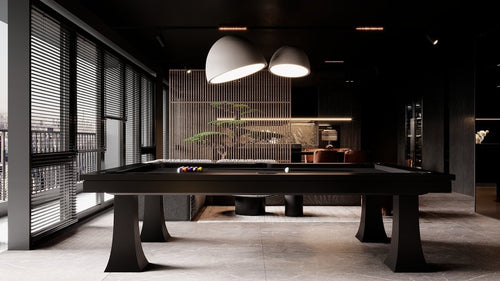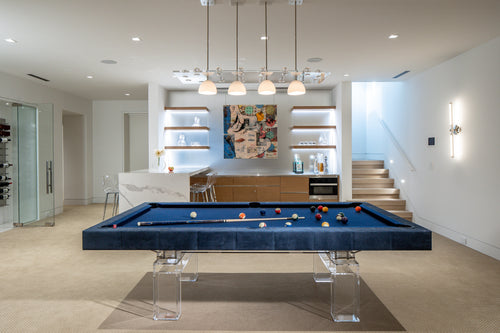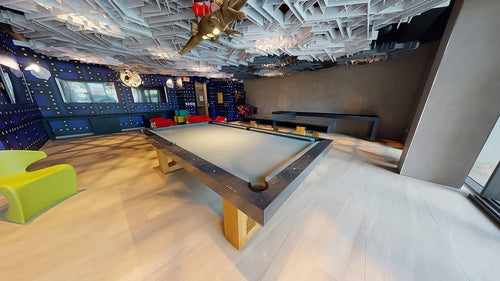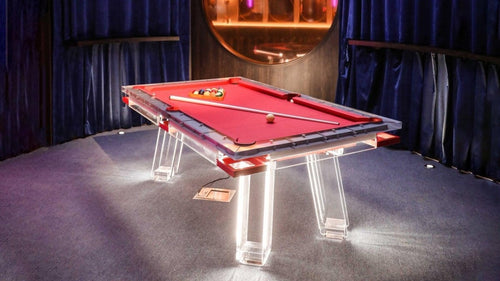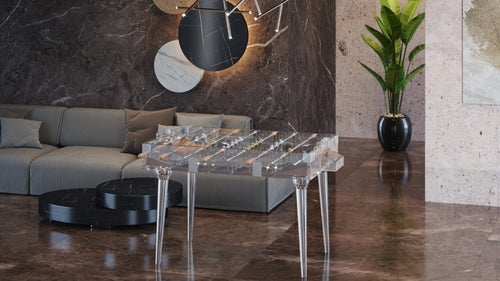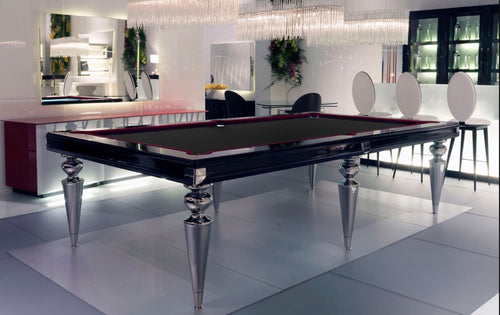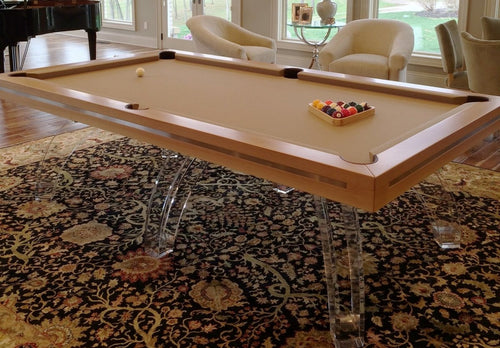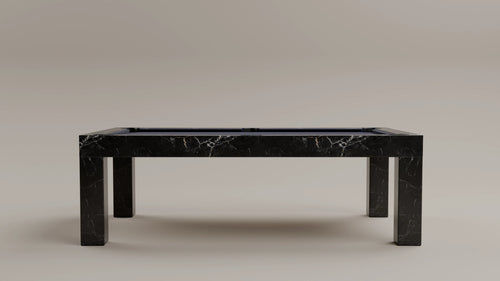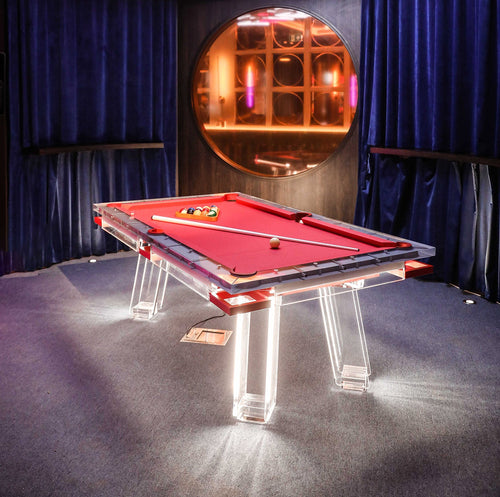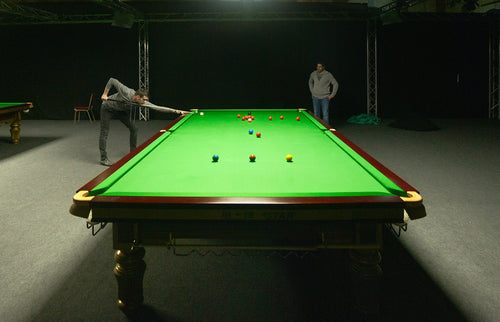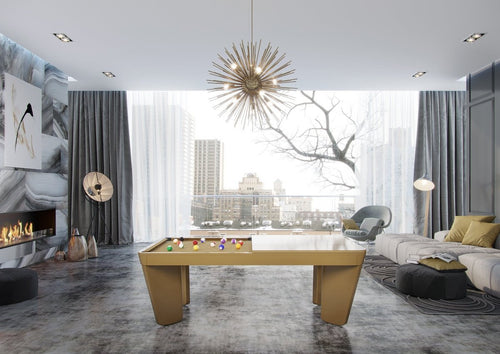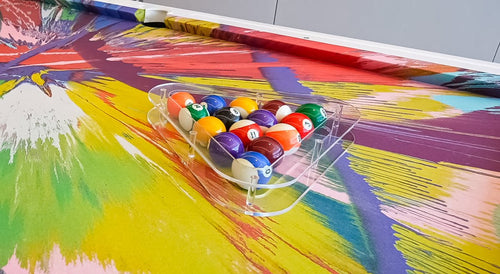Enjoy our modern designs
Estimated Read Time: 5 mins |
When we think of interior design, our minds often go to color palettes, textures, and architectural details. Yet one of the most significant drivers of how we truly experience a space is furniture planning. Far from being an afterthought, furniture planning weaves together the functional, aesthetic, and user-centric aims of a design, determining how a room serves its occupants day in and day out.
1. Linking Space Planning and Furniture Placement
Space planning involves allocating areas, defining movement patterns, and identifying where core activities will take place. Furniture planning steps in to give that layout tangible form—deciding exactly how users will sit, work, gather, and store their belongings. The two processes are mutually dependent: the structure of a space dictates possible furniture arrangements, while planned furniture requirements often guide the shape and scale of spaces.
2. Weaving Furniture Into the Design Process
Like any robust interior design project, furniture planning evolves across several phases:
- Programming: Designers inventory existing pieces, assess new furniture needs, and group items by function.
- Schematic Design: Preliminary furniture plans emerge with prototypical sketches showing potential layouts, testing square footage against furniture demands.
- Refined Layouts: As plans mature, selected furniture pieces are confirmed to fit comfortably while allowing fluid circulation.
- Contract Documents: Final layout drawings and specifications become part of the official documentation, ensuring clarity during construction and installation.
3. Considering Key Factors in Furniture Planning
Furniture planning revolves around balancing user requirements with architectural realities. Designers consider factors such as:
- Functional Requirements: What tasks or activities must the space support, and are there special features needed?
- Dimensional Logistics: Ensuring clearance zones around furniture for safe movement and ergonomic use.
- Circulation: Confirming that people can move fluidly among furniture groupings.
- Aesthetics and Scale: Matching the size, shape, and style of furniture to the space’s proportions and design language.
- Building Systems Integration: Considering how furniture interacts with windows, light fixtures, or HVAC vents.
- Codes and Accessibility: Adhering to guidelines for safe egress and ease of movement for all users.
4. Furniture as a Spatial Tool
Furniture plays a powerful role in shaping how rooms feel and function:
- Function-Focused Clusters: Grouping furniture by activity, such as a lounge cluster around a coffee table or collaborative workstations in an office.
- Built-Ins vs. Free-Standing: Choosing between built-in pieces for sleek continuity or free-standing pieces for flexibility.
- Loose-Fit vs. Tight-Fit Arrangements: Balancing flexibility with efficiency in furniture placement.
- Modularity: Employing modular systems that offer streamlined design with adaptability.
5. Tools and Techniques for Effective Furniture Planning
- Prototypical Sketches: Rough visualizations to estimate space requirements for each grouping.
- CAD Libraries: Digital resources for quick, accurate placement of furniture in floor plans.
- Templates or Paper Cutouts: Hands-on methods for experimenting with scaled furniture layouts on printed plans.
6. Reusing Existing Furniture
- Inventory & Dimensioning: Measuring and assessing existing pieces for condition and fit.
- Layout Trials: Ensuring older pieces integrate into the new space without hindering circulation or design intent.
7. Impact on Spatial Quality
- Figure–Ground Relationships: Using furniture to create pockets of activity or frame open, negative space.
- Sense of Enclosure: Large pieces may form interior partitions, while lower seating can foster openness.
- Visual Rhythm: Aligning or staggering elements to introduce a pleasing composition across the space.
Creating Cohesive, User-Centric Spaces
Ultimately, furniture planning is not just about placing a sofa or arranging desks. It’s about ensuring the entire environment meets human needs—blending comfort, efficiency, and style. By integrating furniture considerations into every stage of space planning, designers create practical, coherent settings that uplift daily routines, whether for a collaborative office or a cozy living area.



