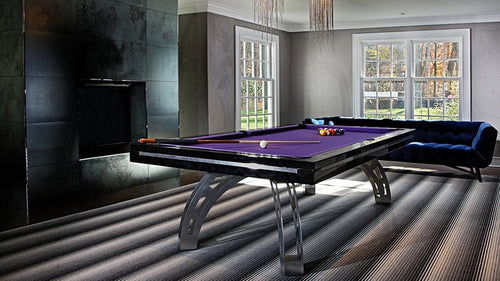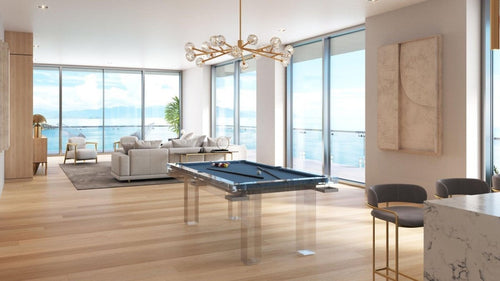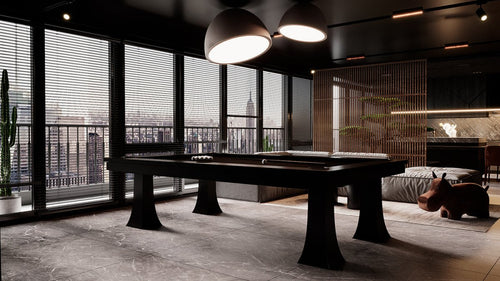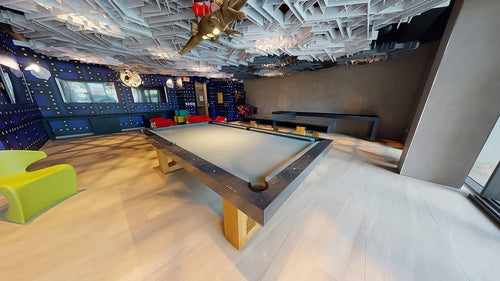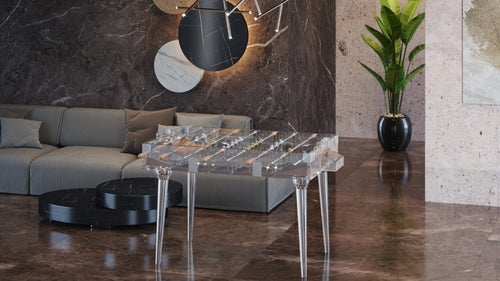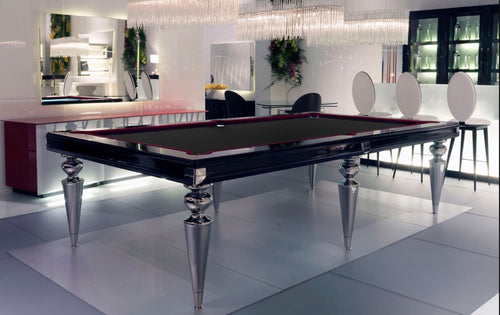Enjoy our modern designs
Estimated Read Time: 5 mins |
Le Corbusier developed Le Modulor in the 1940s to make architecture and interiors feel instinctively comfortable. By blending the golden ratio with the Fibonacci sequence and anchoring both to the dimensions of the human body, he created a proportional “ruler” that guides everything from overall room heights to the placement of a door handle.
Origins and Core Idea
Seeking a bridge between Imperial and metric measurements—and a design language rooted in the human figure—Le Corbusier began with a standing man 1.83 m tall and his arm‑reach of 2.26 m. Multiplying and dividing these reference points by the golden ratio (φ ≈ 1.618) produced a cascading series: 2.26 m, 1.40 m, 0.86 m, 0.53 m, and so forth. Published in Le Modulor (1948) and Modulor II (1955), this harmonic ladder promised designs that balance mathematics, craft, and human comfort.
Mathematical DNA
| Component | Function in the System |
|---|---|
| Golden Ratio (φ) | Links each successive dimension, preserving harmonious proportion. |
| Fibonacci Series | Supplies whole‑number checkpoints (1, 1, 2, 3, 5, 8 …) that approximate φ for practical construction. |
| Root‑Two Rectangle (√2) | Complements φ‑based grids, allowing quick shifts between portrait and landscape layouts. |
Human Scale in Practice
Ergonomic Datums
- Door handles: ≈ 1.13 m (elbow height).
- Countertops and desks: ≈ 0.86 m (navel height).
- Shelving: φ‑based increments for easy reach without step‑stools.
Built‑Form Examples
| Project | Modulor Touchpoints |
|---|---|
| Unité d’Habitation, Marseille | 2.26 m living‑room ceilings; façade windows spaced in φ ratios. |
| Chapelle Notre‑Dame‑du‑Haut, Ronchamp | Curving walls and window slots positioned on golden‑rectangle grids. |
Influence and Critique
Le Modulor inspired modernists such as Giuseppe Terragni, influences today’s modular furniture dimensions, and still underpins many ergonomic standards. Critics argue it privileges a single Western‑male stature; most contemporary designers therefore pair φ ratios with wider anthropometric datasets to serve diverse users.
Applying Le Modulor Today
- CAD/BIM Grids – Import a transparent φ grid to snap walls, casework, and datum lines.
- Furniture Blocks – Use common increments: seat heights ≈ 0.43 m, desk tops ≈ 0.70 m, shelving rises every ≈ 0.33 m.
- Visual Rhythm – Hang art, sconces, or acoustic panels at golden‑ratio points along length and height.
- Pattern & Graphics – Let a dominant motif occupy about 62 % of a field, a secondary about 38 %, echoing φ’s 0.618 relationship.
- Inclusive Checks – Treat φ as a backbone, then cross‑reference current anthropometric charts to confirm comfort for a broad user range.
Key Takeaway
Le Modulor transforms timeless proportion theory into a practical, human‑centred toolkit. Use its geometric elegance as a starting framework, adjust for diverse body data, and craft interiors that feel effortlessly balanced and universally welcoming.



