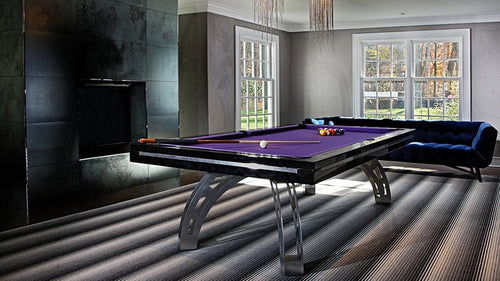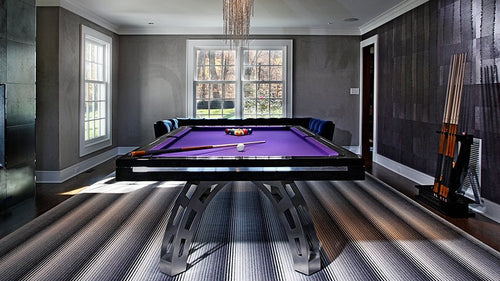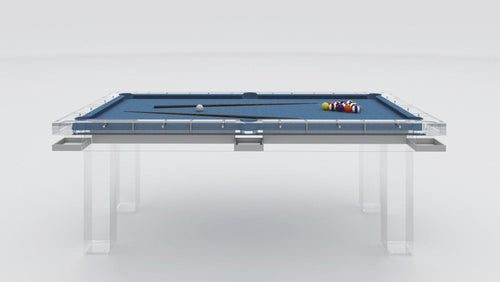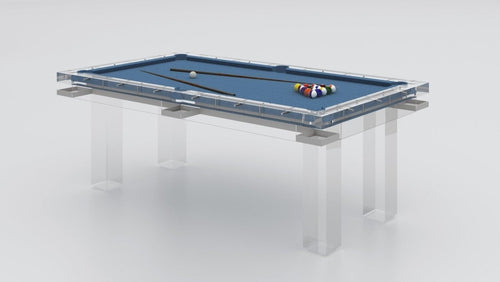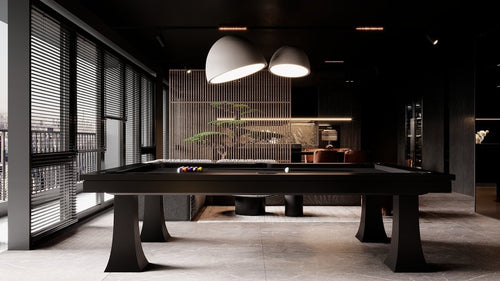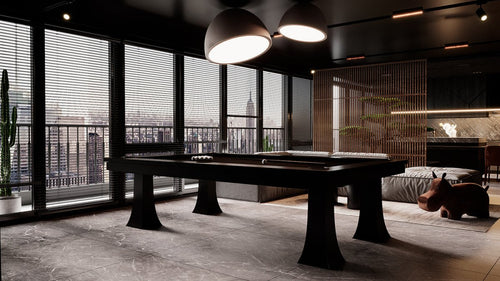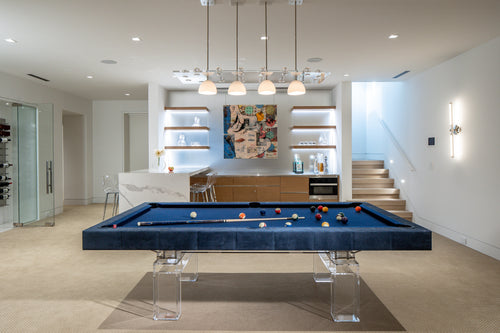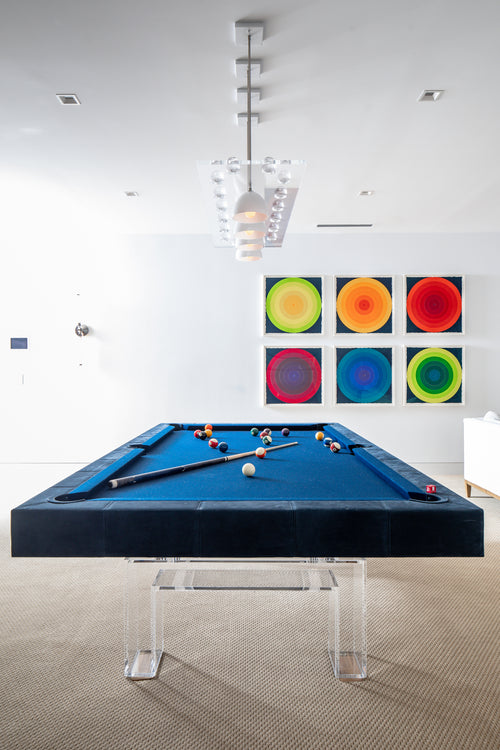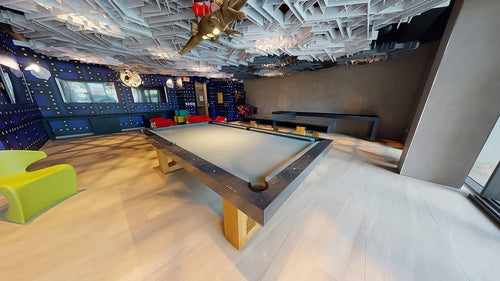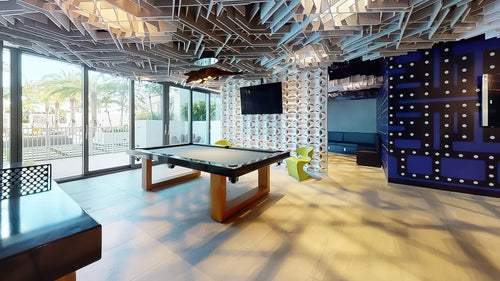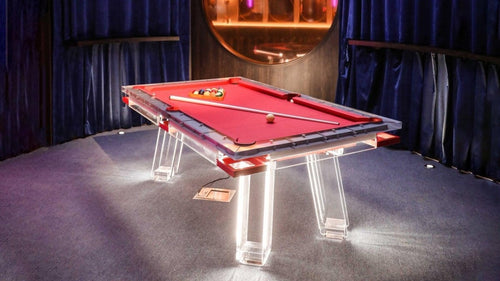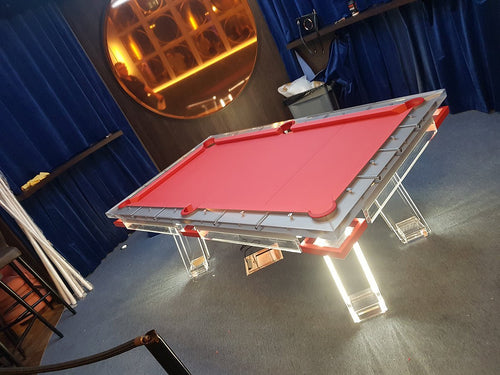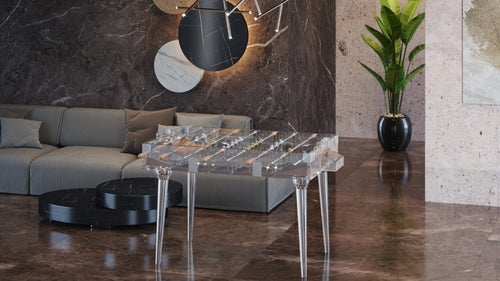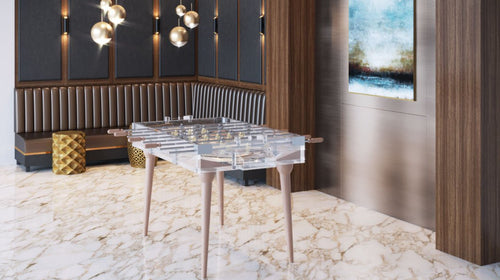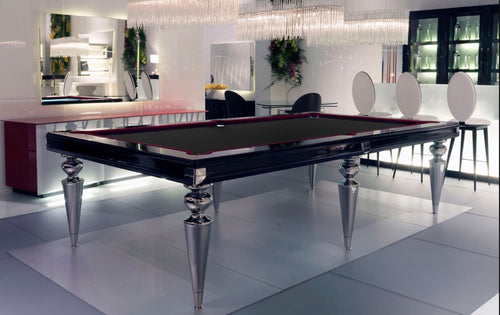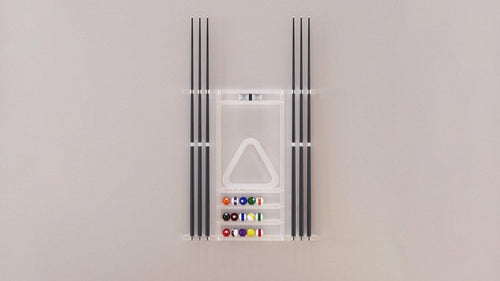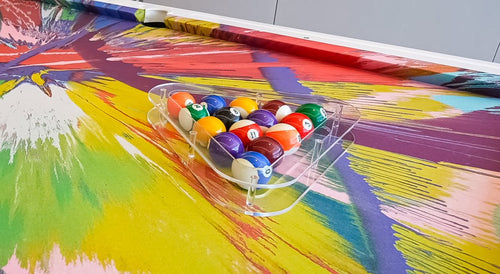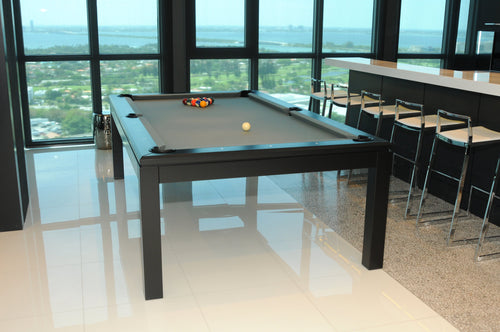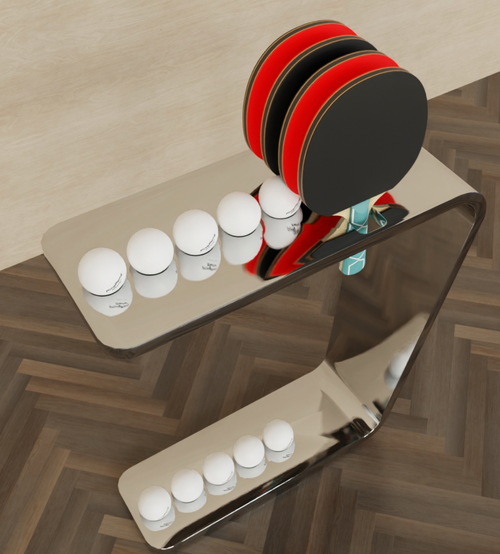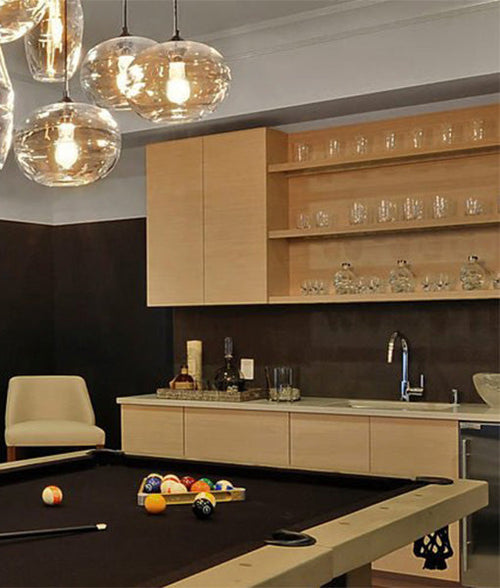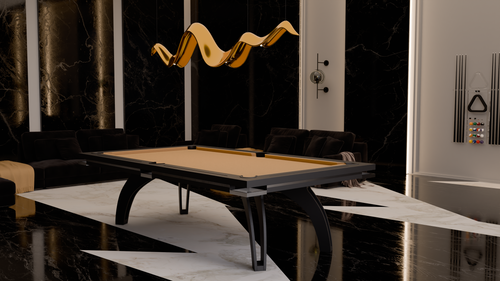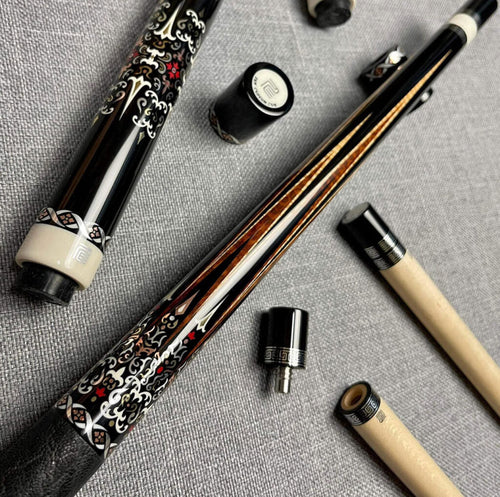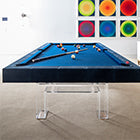Enjoy our modern designs
Estimated Read Time: 8 mins |
The design culture of Ancient Rome represents a remarkable fusion of inherited Greek principles and ambitious Roman innovation. While Greek architecture provided the aesthetic and conceptual foundation, the Romans expanded these ideas with technical prowess, shaping a legacy that would influence contemporary Western design for centuries.
Greek Foundations and Etruscan Intermediaries

Roman design drew heavily from Greek precedents, both directly and via the Etruscans, who had already absorbed Greek cultural elements through colonization in the Italian peninsula. As Rome conquered Greece, its admiration for Greek aesthetics evolved into a practice of borrowing, adapting, and elaborating on Greek design.
- Temples: Roman temples echoed Greek models. featuring a central cella and a columned front portico—but often used Roman versions of the orders and simplified rear and side elevations.
- Architectural Orders: Romans inherited the Doric, Ionic, and Corinthian orders, while developing their own forms like the Tuscan and Composite orders. Decorative motifs such as Greek key, Egg and dart, and Dentils became staples in Roman ornamentation.
Architecture of Innovation: Arches, Vaults, and Domes

The Romans expanded design possibilities through structural innovation. Unlike the Greeks, who rarely employed arches and vaults, Romans fully exploited these forms to create large-scale, enclosed interiors:
- Arch: Constructed from wedge-shaped voussoirs, held in place by centering until completion. Arches distributed thrust laterally and enabled the creation of arcades.
- Vaults: Extended arches formed barrel vaults, requiring thick walls to counter lateral thrust. Groin vaults, formed by intersecting barrel vaults, allowed for open spaces supported only at four corners.
- Domes: Circular vaults like the Pantheon’s dome represented a new architectural form, enabling monumental, open interiors.
These innovations were applied across a vast range of buildings: temples, basilicas, amphitheaters, markets, aqueducts, and public baths.
Construction Materials and Techniques

Roman architecture thrived due to its flexible and resilient construction systems:
- Ashlar stone, fired brick, and concrete (using volcanic pozzolana) were combined for efficient and durable building.
- Concrete enabled irregular forms and massive volumes, often covered with decorative stone or plaster finishes.
- Structural solutions were not only practical but also allowed for grander aesthetic expressions.
Public Baths: Monumentality and Technology

The Roman baths (e.g., Baths of Caracalla) exemplified Roman innovation in spatial planning, scale, and technical sophistication:
- Symmetrical plans featured sequential rooms: Tepidarium, Caldarium, Laconicum, and Frigidarium.
- Used extensive vaulting and domes to span large interior spaces.
- Employed hypocausts (under-floor heating) for environmental control.
- Included spaces for socialization, athletic activity, and even reading, serving as comprehensive community hubs.
- Their legacy inspired modern architecture, such as the vaulted concourse of New York’s old Pennsylvania Station.
Domestic Architecture: Inward Luxury
Roman homes evolved beyond Greek precedents:
- Influenced by the Greek megaron, early Etruscan homes laid the foundation.
- Pompeian houses featured multiple courtyards (atrium, peristyle) and were planned from the interior outward.
- Lavishly painted interiors used trompe-l’oeil, mythological scenes, and perspective illusions.
- Mosaics, decorative floors, and integrated art made even private homes canvases of taste and status.
Furniture and Interior Furnishings

Roman furniture extended from Greek prototypes, reflecting a shift toward greater luxury and elaboration:
- Common materials included wood, ivory, bronze, and stone.
- Notable types:
- Bronze-framed beds with serpent-head ornamentation.
- Folding stools, some symbolic of power.
- Wicker chairs, especially in the tub form.
- Cabinets and worktables depicted in Pompeian wall art.
- The Triclinium (dining room) was defined by three couches arranged around a central table.
- Furniture often conveyed status and rank, with some types used ceremonially or symbolically.
Vitruvius and the Codification of Roman Design
Much of what we know about Roman architectural theory comes from Vitruvius’s De Architectura:
- Codified Roman versions of the Greek orders.
- Discussed engineering practices, proportions, and materials.
- Served as a foundational text during the Renaissance and Neoclassical revivals.
Legacy and Revival
The rediscovery of Roman architecture in the Renaissance established it as the model of classical beauty. Later movements diverged:
- Neoclassicism embraced the Roman interpretation.
- Greek Revival sought direct imitation of original Greek sites.
Roman influence is visible in everything from 19th-century civic buildings to modern infrastructure. Their mastery of scale, spatial organization, and material innovation set a precedent that continues to shape architecture and interior design.



