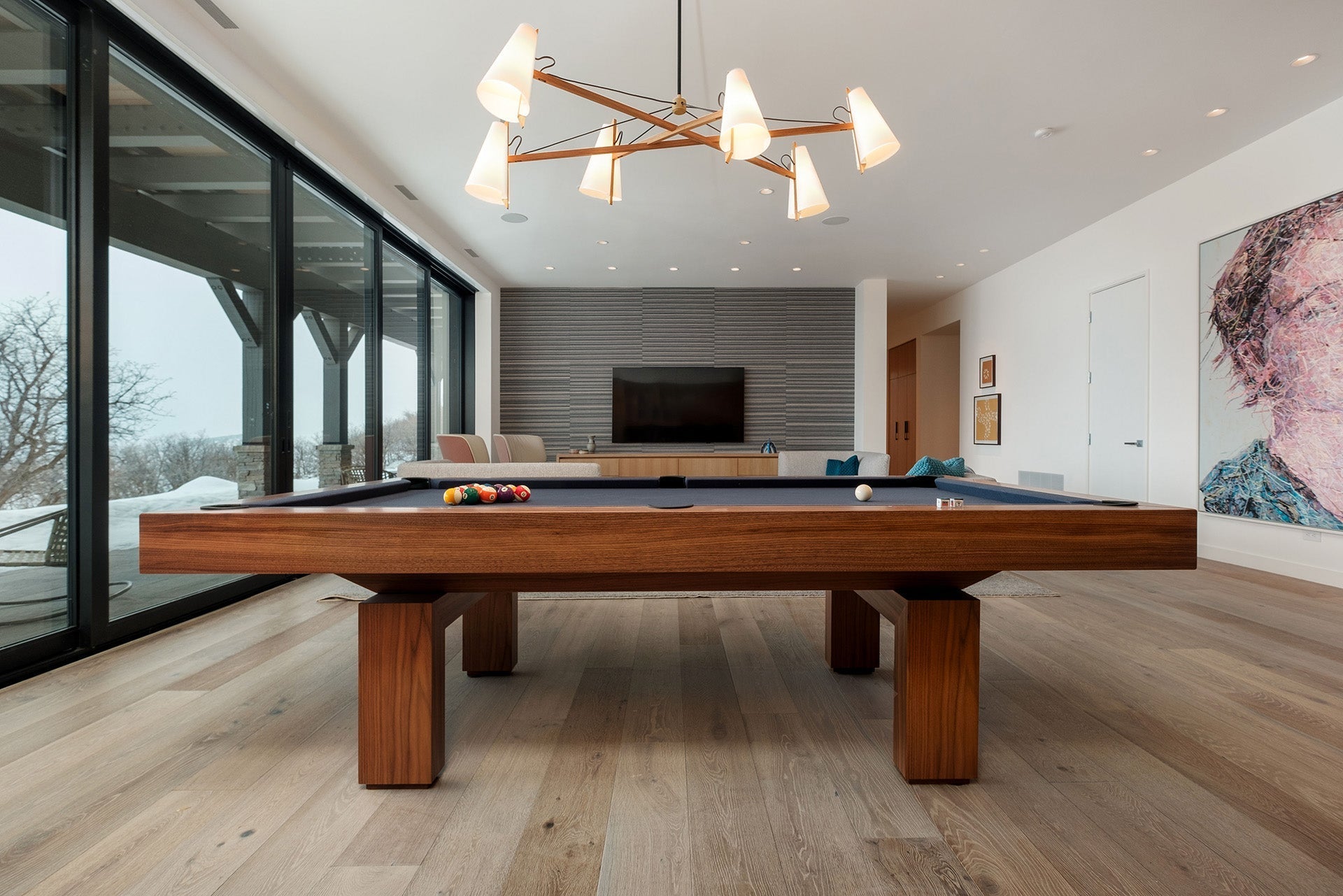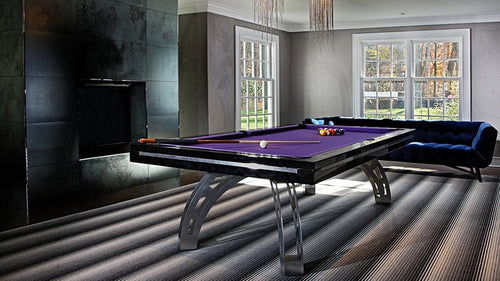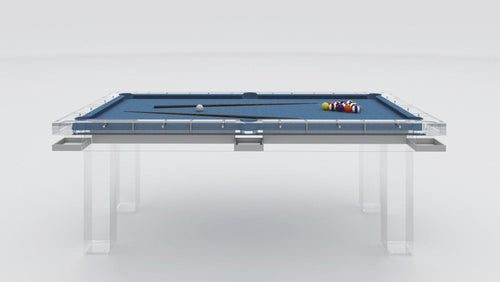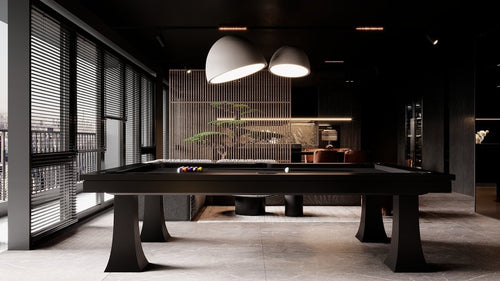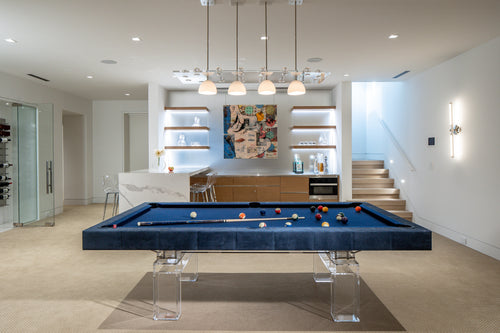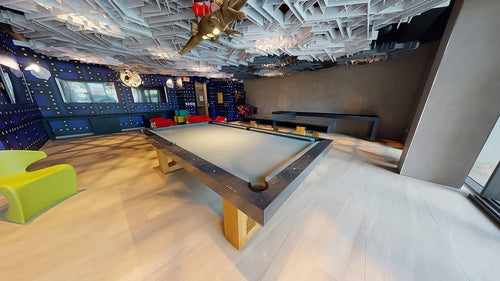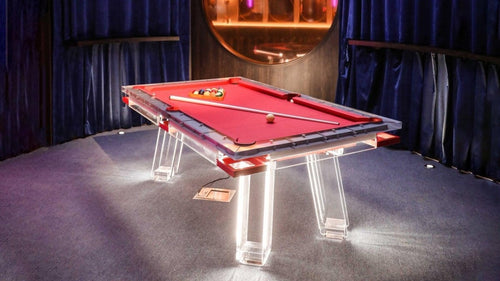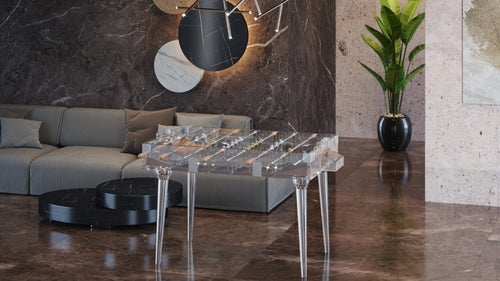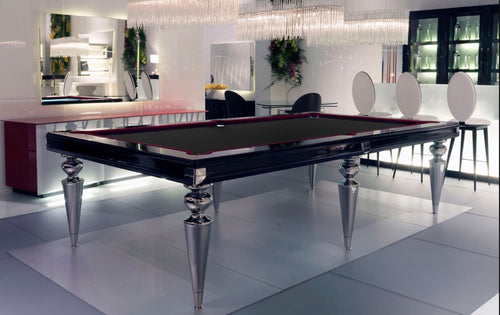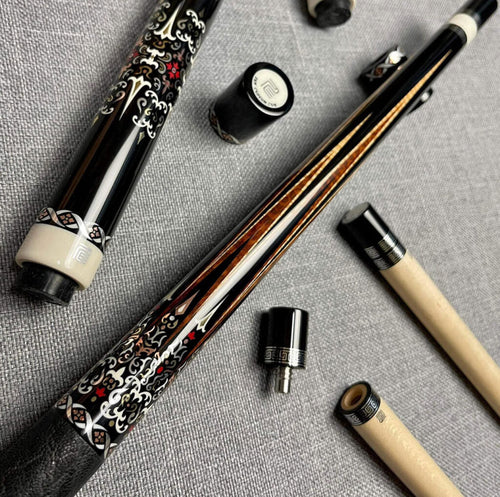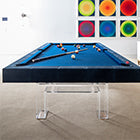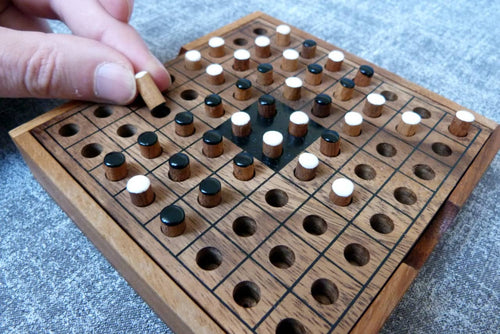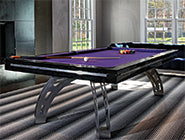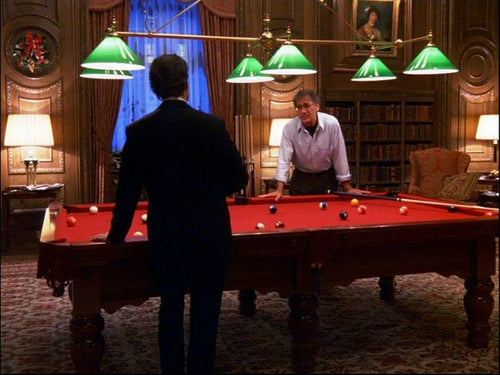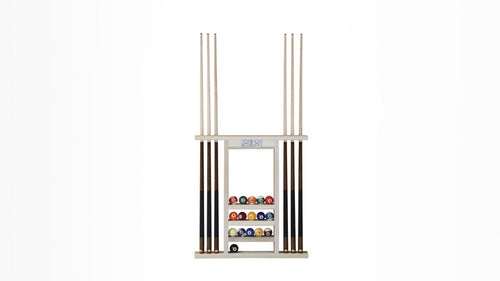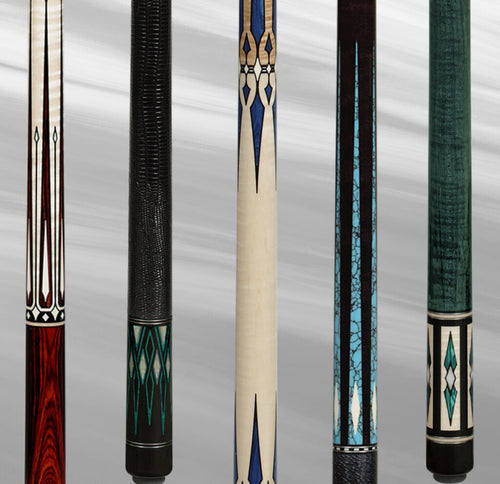Enjoy our modern designs
Estimated Read Time: 6 mins |
When floor space costs AU $12–14 k per square metre in the CBD, single‑use furniture is a luxury you simply can’t afford. Enter the Arock Walnut convertible pool‑dining table—a handcrafted slate‑bed billiard table that trades its cues for cutlery the moment you drop on a glass or hardwood top.
The Sydney Space Crunch
- Median new‑build apartment size (CBD & Inner West): 51–70 m²
- Average price per square metre: AU $12–14 k
- 40% of 2025 floorplans omit a dedicated dining room
Takeaway: Replacing a bulky eight‑seater with a dual‑purpose Arock table frees more than 3 m²—worth up to AU $40 k in usable living area.
Meet the Arock Walnut Convertible Table

| Spec | Detail |
|---|---|
| Core frame & rails | Kiln‑dried American walnut, hand‑joined, oil‑rubbed |
| Playing surface | Three‑piece Italian slate, factory‑leveled ±0.25 mm |
| Dining conversion | Choice of 3‑panel smoked‑glass or hardwood walnut top |
| Cloth | Tournament‑grade worsted (30+ colours) |
| Storage | Felt‑lined drawer for balls & cues (soft‑close) |
| Finish options (no up‑charge) | White Oak, Black Tulip, Grey Ash, White Satin, White Gloss, Black Satin, Black Gloss |
| Custom colour match | Provide a sample—finish mixed at no cost |
Important: No gimmicks—this model relies on precise leg geometry rather than hydraulic lifts. The dining panels sit flush on concealed rubber pads; swap modes in under a minute and stash the tops upright behind a sofa when play begins.
Size Guide for CBD Floorplans
| Table Length | Footprint w/ Chairs (Dining) | Recommended Room Size | Cueing Clearance |
|---|---|---|---|
| 6 ft (182 cm) | 240 × 135 cm | ≥ 3.1 × 3.3 m | 130 cm all sides |
| 7 ft (213 cm) | 270 × 150 cm | ≥ 3.4 × 3.6 m | 140 cm |
| 8 ft (244 cm) | 300 × 165 cm | ≥ 3.7 × 4.0 m | 150 cm |
Measure wall‑to‑wall, subtract built‑ins, and remember balcony sliders need swing room too.
Material Moodboard

| Finish | Look & Feel | Best‑Fit Apartment Style |
|---|---|---|
| Walnut (standard) | Warm, mid‑tone, hygge vibes | Scandinavian / Japandi |
| White Oak | Pale, open grain | Coastal minimal |
| Black Gloss | Piano‑lacquer sheen | Contemporary luxe |
| Grey Ash | Cool, desaturated | Industrial chic |
Send us a paint or cabinet sample—we’ll colour‑match at no charge.
Real Apartment Case Study: Surry Hills Loft
“We host degustation nights for six, then pull the tops and run doubles til 1 a.m. The walnut warms the concrete floors, and the swap takes 45 seconds.” —Matt & Kim, Surry Hills
- 60 m² split‑level loft, 3.2 m ceilings
- 7‑ft Arock Walnut, navy worsted cloth
- Install time: 3 hrs (no freight elevator booking)
- Noise dampening: Sorbothane pads—neighbours below report silence
Care & Maintenance in Tight Quarters
- Weekly: Micro‑fibre wipe of dining panels; vacuum cloth on low‑suction.
- Monthly: Oil walnut rails; check leg bolts.
- Annually: Slate re‑level + felt steam clean—45 min service.
Store cues on a vertical wall rack to prevent warping in humid harbour summers.
Free 3‑D Render & Finish Samples

Not sure the table will clear your sofa or match your joinery? Book a consult—our team will drop your exact room into SketchUp and express‑post up to three wood/finish samples at no charge. Expect a personalised 3‑D render by email plus physical swatches on your doorstep within 48 hrs.

