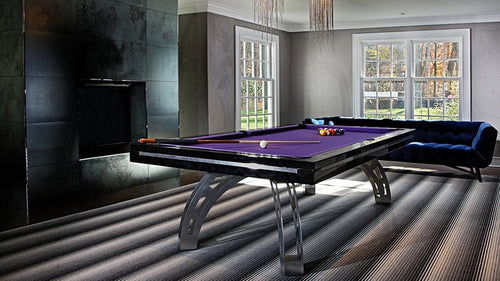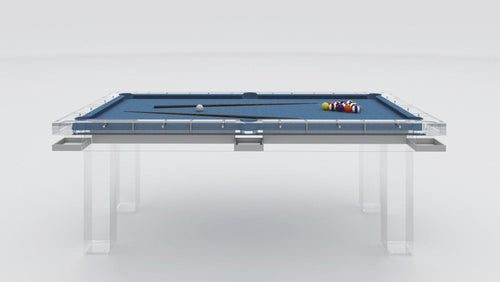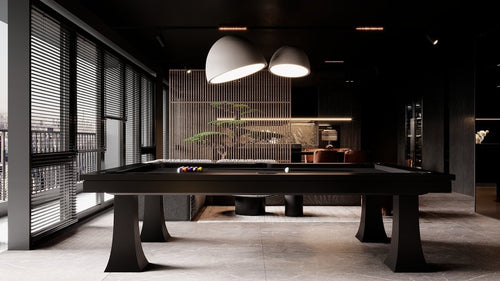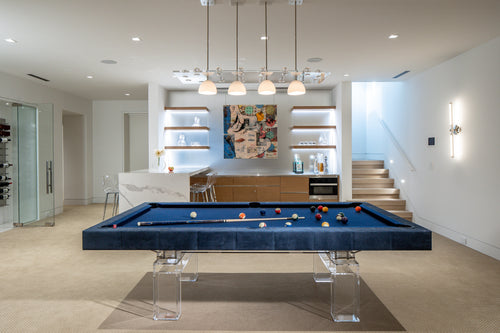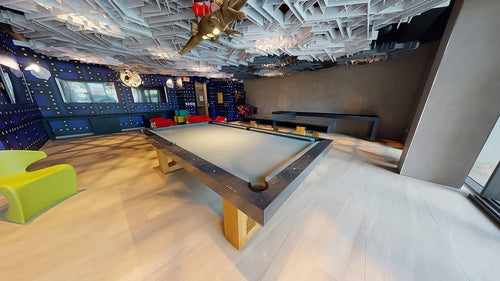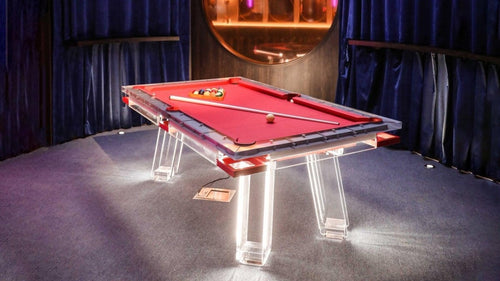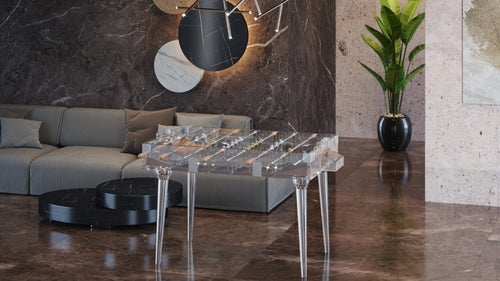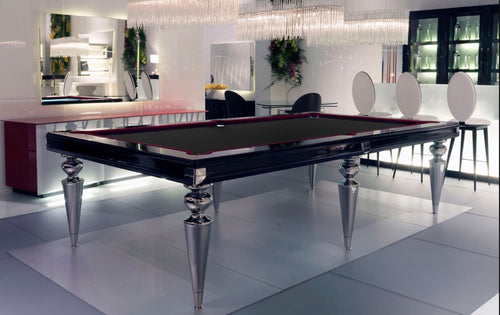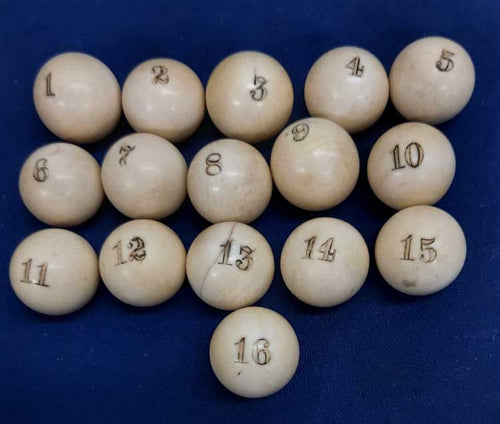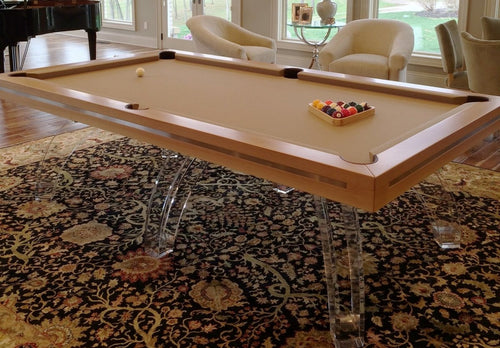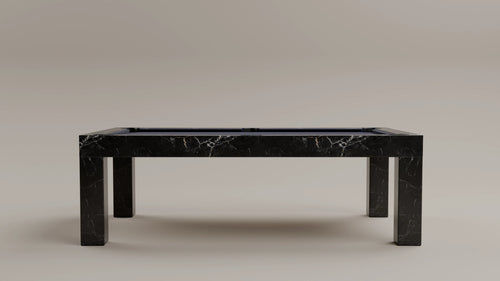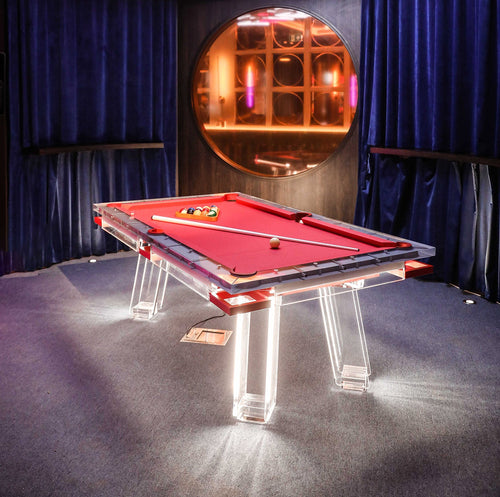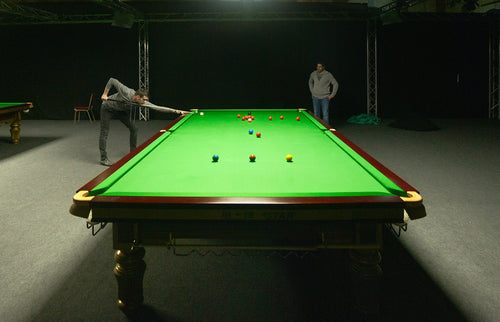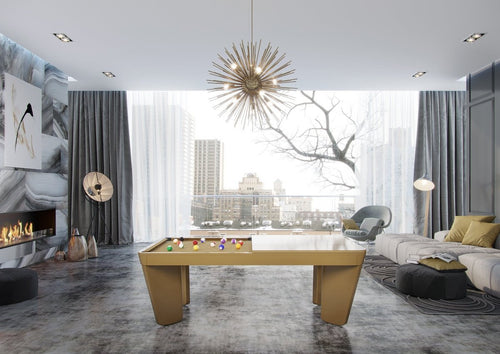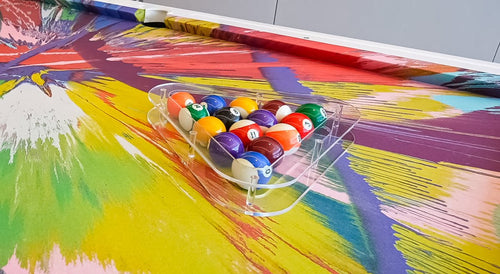Enjoy our modern designs
Estimated Read Time: 7 mins |
Core mindset: Think of the room as a precision tool—every square inch must work twice as hard, flipping from white-tablecloth soirée to high-energy game night without friction or fuss.
Nail the Program First
The programming phase is where you translate fuzzy wishes into hard data. Ask granular questions and document the answers before a single wall is drawn.
- User‑load reality check: How many diners on a typical night? What’s the record-breaking Thanksgiving head count? How often does the top flip for billiards vs. ping-pong?
- Activity profile mapping: Dining is a seated, conversational event; billiards is kinetic and louder. Capture that contrast—same footprint, two acoustic personalities.
- Criteria matrix crunch: Note square footage targets, key adjacencies (kitchen pass, bar nook, powder room), daylight and view priorities, acoustical controls and growth projections. Commit it all to a living spreadsheet.
- Quick studies: Bang out bubble diagrams and block plans. Shuffle shapes until clearances work and furniture groupings feel natural. Fail fast on paper so the build phase stays painless.
Layout & Circulation
Next, carve the traffic grooves. A dual-use room collapses if chairs snag cues or guests wander through shooting lanes.
Space Standards Worth Memorizing
- Dining elbow room: 24 in / 609 mm per person, edge of plate to chair back.
- Cue clearance: 60 in / 1524 mm all around the table—less is a guarantee of wall dings and bruised shins.
- Main aisles: 36 in / 914 mm for single file; 72‑96 in / 1.8‑2.4 m if two guests need to pass without awkward pirouettes.
Flexible Zones in Practice
- Anchor the convertible table dead-center so the room’s geometry doesn’t shift between modes.
- Ring it with stackable chairs or cushioned benches on slim casters—roll out, dine, stack, and slide aside pre-break.
- Dedicate an in-room alcove or millwork niche for cues, reversible leaves, and spare seating pads. Out of sight, but not out of reach.
Furniture That Works Overtime

Every piece must be a shape-shifter. Aesthetic coherence is non-negotiable, but durability and mobility are the secret sauce.
- Convertible showpiece: Choose a reversible top with hidden pockets and a frame that doesn’t scream “game table” at dinner.
- Modular seating fleet: Lightweight frames, commercial-grade upholstery rated ≥ 100 k double rubs, stack six high without scuffing.
- Mobile sideboards: Locking casters and a finish that matches the primary table. Buffet tonight, rolling cue rack tomorrow.
Lighting Plan
Light controls the switch from candlelit dinner to tournament bright. Layer it.
- Ambient grid: Even, dimmable recessed cans for the general glow—think soft jazz and slow pours.
- Task pendant: Hang a glare-shielded fixture 32‑36 in above the table surface. Toggle to higher lumens when it’s break time.
- Accent: Low-wattage LED strips along shelving or under the table rails—adds drama, helps guests find their drinks.
Control the Noise
Good acoustics keep the vibe relaxed instead of rowdy. Plan soft and hard zones early.
- Soft perimeters: Banquettes, rugs, acoustic panels, and bounce-proof felt under the dining leaves suck up mid-range chatter and cue clack.
- STC-rated partitions: Slide a panel across when Aunt Joan wants dessert conversation while the cousins rack up another game.
- Quiet HVAC: Specify lined ductwork and low-velocity diffusers so the ventilation hum doesn’t join the soundtrack.
Partitions & Future Flex
Walls that move make square footage work harder. Build for today but wire for tomorrow.
- Non-load-bearing dividers: Bookcase walls or slatted screens carve intimacy yet keep sightlines.
- Track-mounted sliders: Re-zone in seconds, finish both faces so either side looks deliberate.
- Future-proofing: Stub in conduit, blocking, and backbone power now for eventual AV, lighting, or smart-home upgrades.
Sketch, Review, Refine
Finally, iterate 3‑D renders like a jazz riff—layer after layer until the plan sings. Spot door-swing clashes, confirm cue-stroke clearance, and make sure pendants land right over the table’s centerline. Keep drafting until circulation lines flow like water and every element feels inevitable.
Need a Concept Sketch?
Ping our design desk—send dimensions and a quick brief, and we’ll mock up a dual-use layout tailored to your space.



