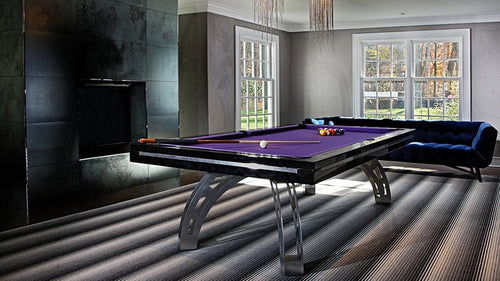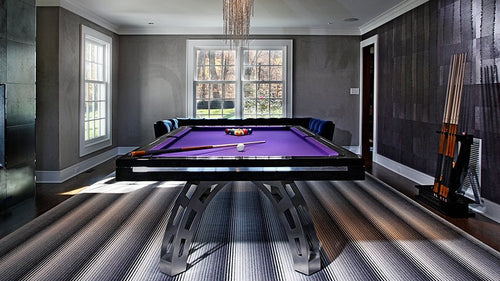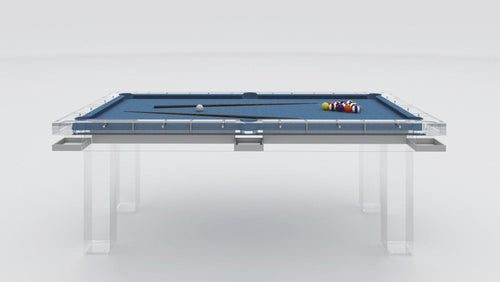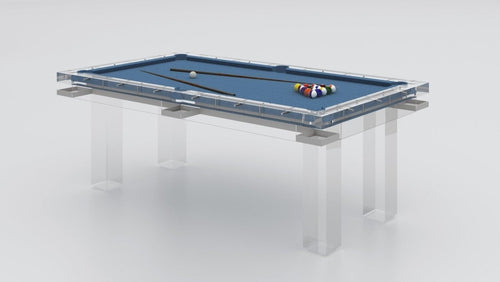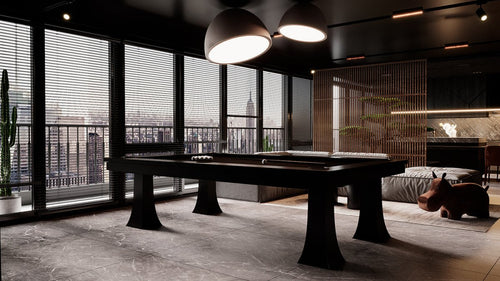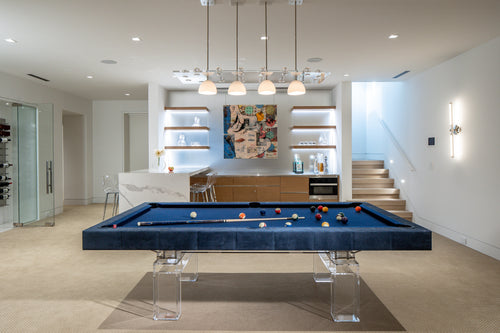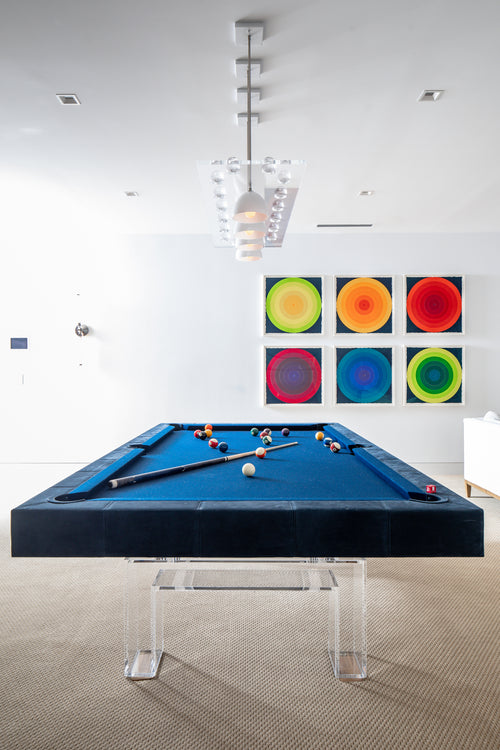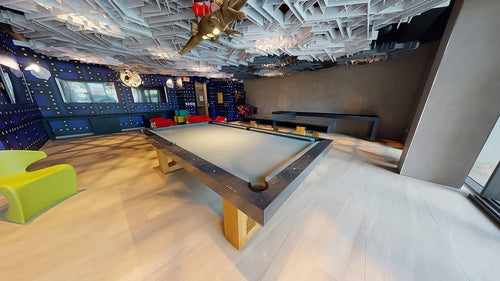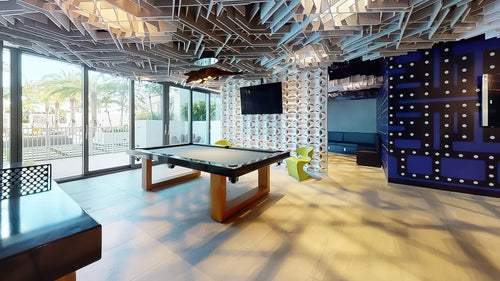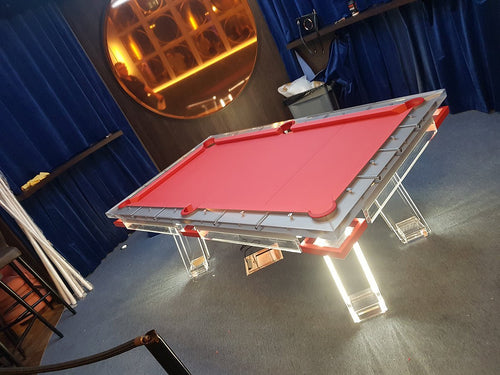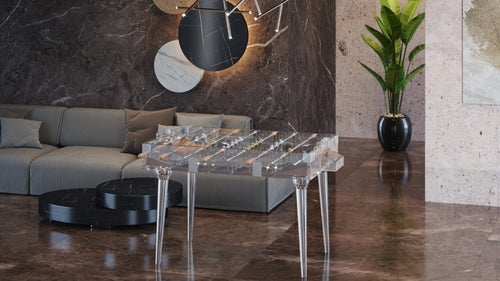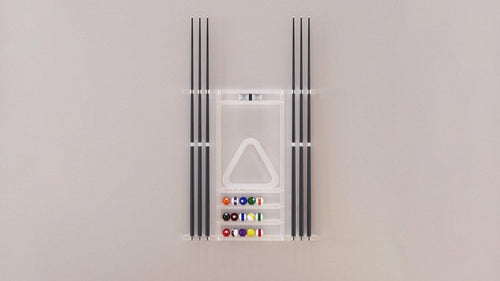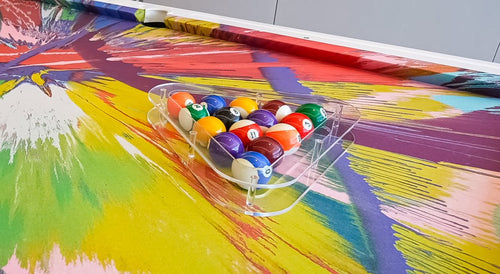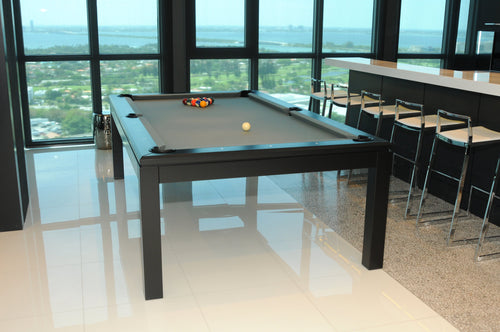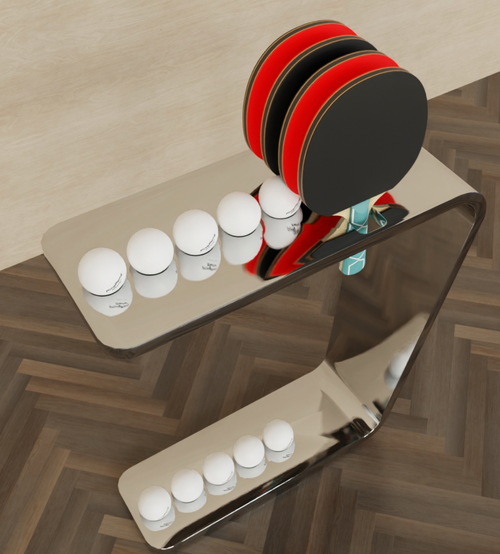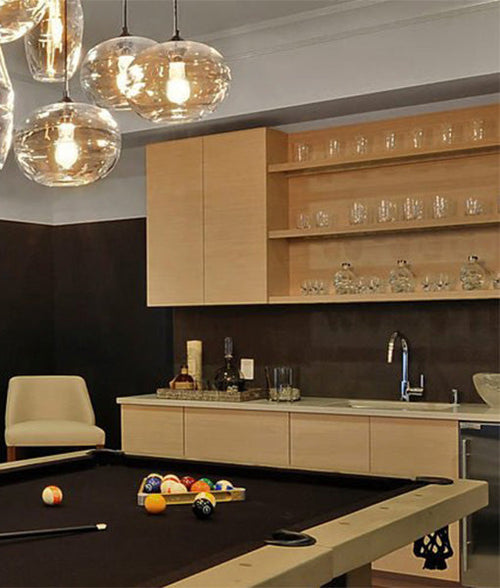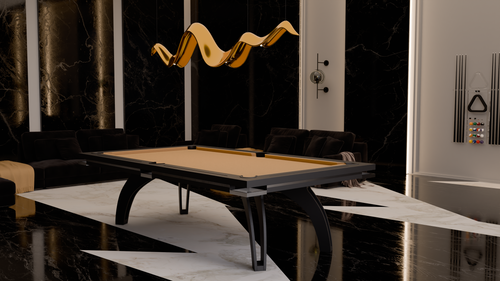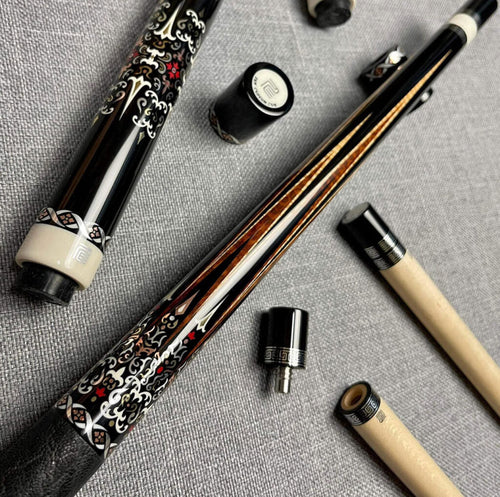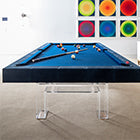Enjoy our modern designs
Estimated Read Time: 4 mins |
Interior design relies profoundly on visual communication. Beyond aesthetics and creativity lies a structured system of visual language—drawing conventions—which allows designers to clearly convey their ideas to clients, contractors, and colleagues. Understanding and mastering these conventions is fundamental to professionalism and successful project outcomes.
Why Drawing Conventions Matter
Drawing conventions—standardized ways of representing design elements through lines, symbols, text, and graphical formats—are not mere technical formalities. They are the primary tool interior designers use to translate abstract ideas into precise, actionable plans. Clear and consistent use of these conventions ensures that everyone involved, from the client to the final contractor, can accurately interpret the designer’s intentions.
Core Elements of Drawing Conventions
1. Line Weights and Types
- Heavier lines represent primary structural elements, plan outlines, and section cuts.
- Lighter lines delineate furniture, finishes, and secondary features.
- Dashed lines indicate hidden items, elements above cutting planes, and technical trades such as electrical or plumbing systems.
2. Standardized Drawing Symbols
- Lighting and plumbing symbols
- Flooring and finish notations
- Electrical outlet and fixture indicators
Types of Drawings and Their Purposes
- Furniture Location Plans: Precisely dimension furniture layouts, helping clients visualize spatial organization.
- Floor Finish Plans: Indicate types, patterns, and dimensions of flooring materials.
- Wall Finish Plans: Provide details on wall coverings, textures, and materials, all clearly referenced via legends.
- Interior Elevations: Larger-scale drawings offering detailed views of walls, built-in elements, and architectural features.
Managing and Organizing Drawing Sets
- Cross-Referencing and Grid Systems: Allow for easy referencing between general layouts and detailed drawings.
- Ordered Progression: Plans move logically from broad views to detailed documentation, reducing confusion on-site.
Three-Dimensional Communication
- Perspective Drawings: Provide realistic views of spatial relationships, lighting, and materials.
- Paraline and Axonometric Drawings: Offer clear depictions of furniture arrangements and complex joinery.
- Exploded Axonometrics: Clarify assembly and detail complexity for clients and contractors.
Technology’s Impact: Digital Tools and Standards
- Precision and Efficiency: CAD tools produce highly accurate, adjustable drawings.
- Collaboration and Standardization: Industry-standard layering protocols (e.g., NCS, AIA guidelines) enable seamless teamwork.
- Clear Annotations: Digital notes clarify intent, minimizing misinterpretation during execution.
The Balance Between Traditional and Digital Drawing
Although digital tools dominate technical drawings, freehand sketching remains indispensable for early concept development, bridging imagination and precise digital modeling.
The Bigger Picture: Communication, Clarity, and Professionalism
Drawing conventions serve as a universal language, enabling clear communication of complex ideas across the globe. Mastery of these standards underpins professional credibility and ensures projects run smoothly from concept to completion.
Key Takeaway: Mastering drawing conventions is integral to effective interior design practice, serving as the visual grammar that turns design visions into reality.



