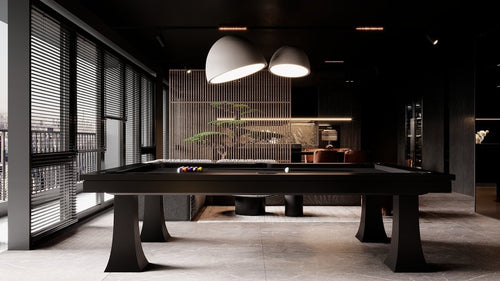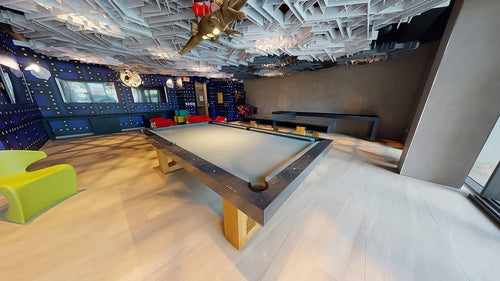Enjoy our modern designs
Estimated Read Time: 8 mins |
The period following the fall of the Western Roman Empire in 476 C.E. is often referred to as the “Dark Ages,” marked by the decline of centralized political and economic systems. Yet amidst the collapse, a new force emerged: Christianity, which not only provided spiritual guidance but also became a key driver of architectural innovation. Early Christian design arose from the need for new spaces suited to Christian worship and community life, adapting Roman architectural forms into sacred settings.
Historical Context and Purpose
With the Edict of Milan in 313 C.E., Christianity was legalized within the Roman Empire. For the first time, Christians could gather publicly, and their rituals—especially the celebration of the Mass—required large interior spaces for congregational worship. Roman temples, designed for housing deities rather than accommodating gatherings, were ill-suited to this purpose. In response, Christians turned to the Roman basilica, a secular public building used for law courts and administration.
The Basilica: A New Sacred Architecture
The basilica became the archetype for Christian churches. Its longitudinal plan, clear spatial hierarchy, and ability to accommodate processions and assemblies made it ideal for liturgical functions.
Key Architectural Elements:
- Nave: The central, high-ceilinged space used for processions and congregational seating.
- Aisles: Flanking the nave, these provided circulation and additional space.
- Apse: A semicircular termination at the eastern end housing the altar and clergy.
- Clerestory Windows: High-level openings that brought natural light into the nave.
- Chancel or Choir: A forward extension of the apse that gradually became more defined in church planning.
The basilican plan promoted bilateral symmetry and emphasized eastward orientation, symbolically directing worship toward the rising sun and the resurrection.
Notable Examples:
- S. Paul Outside the Walls, Rome
- S. Maria Maggiore, Rome
- S. Apollinare in Classe, Ravenna
- S. Maria in Cosmedin, Rome
Alternative Centralized Plans
Alongside the basilican form, architects experimented with centralized plans, particularly for baptisteries and martyria.
Features:
- Circular or octagonal symmetry, focused around a central element (e.g., altar, tomb, or baptismal font).
- Emphasis on verticality and radial balance.
Examples:
- S. Costanza, Rome
- S. Stefano Rotondo, Rome
Although visually compelling, centralized plans remained secondary to the basilica in ecclesiastical hierarchy.
Materials and Decorative Practices
Early Christian churches often reused elements from Roman buildings—a practice known as spolia:
- Columns and capitals, often Corinthian, were recycled from pagan temples.
- Masonry walls supported timber roofs, spanned by large wooden beams.
Interior Decoration:
- Mosaic and fresco decoration adorned apses, walls, and ceilings, conveying biblical stories and theological themes.
- Geometric stone pavements added color and complexity to floors.
- Decorative programs served as didactic tools for an illiterate population, combining sacred art with teaching.
- The half-dome of the apse often featured a monumental image of Christ or the Virgin.
One notable example, the fourth-century mosaic floor at the Church of the Nativity in Bethlehem, reveals a mix of abstract and naturalistic imagery, hinting at both continuity with Roman traditions and new symbolic meaning.
Cultural Synthesis and Legacy
Early Christian design did not exist in isolation—it intermingled with Byzantine architecture, particularly in cities like Ravenna, a key outpost of the Eastern Roman Empire. The church of S. Vitale (532–548 C.E.) exemplifies this fusion: its octagonal plan, central dome, and mosaic-rich interiors straddle the line between Western and Eastern architectural traditions.
Despite regional variations, Early Christian architecture laid the foundation for Western ecclesiastical design:
- It codified the basilican layout as the dominant model.
- It introduced a decorative iconography that would evolve into medieval and Renaissance church art.
- It marked the continuity of Roman building techniques, reoriented toward Christian liturgical needs.
Conclusion: Sacred Space for a New Faith
Early Christian architecture transformed Roman civic forms into sacred spaces of communal worship, reflection, and instruction. Amid the collapse of imperial power, it offered continuity through adaptation, anchoring a new spiritual order in familiar architectural language. The basilica and its decorative richness provided not only shelter but a powerful visual narrative of faith—setting a precedent for all church architecture to follow.

















