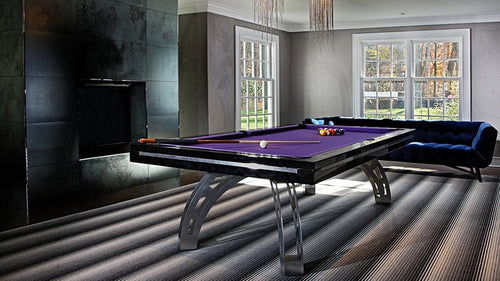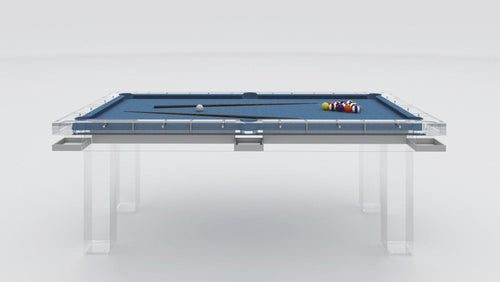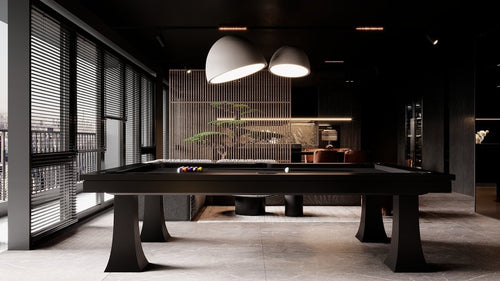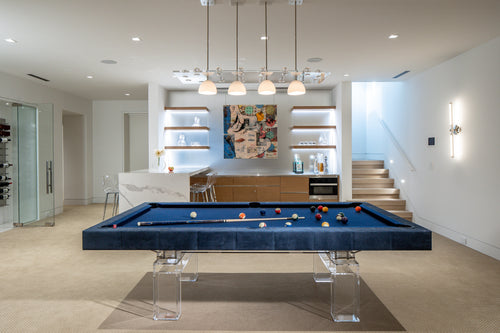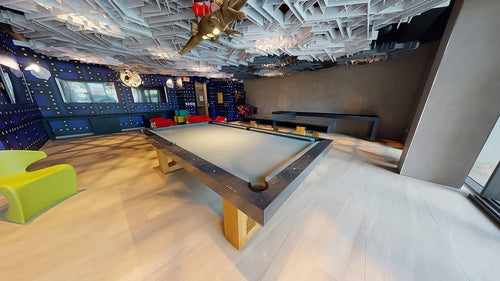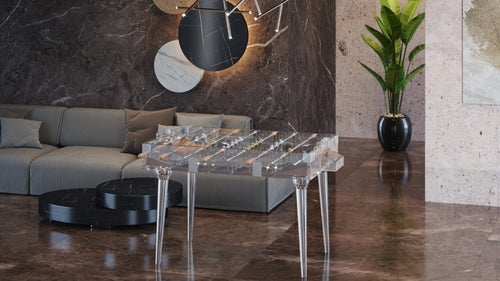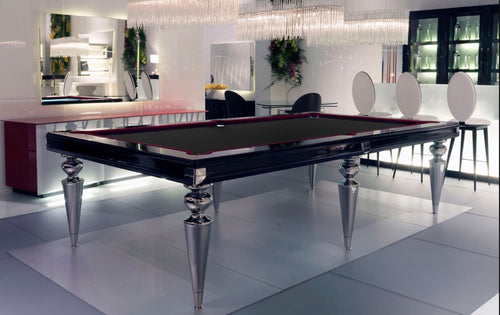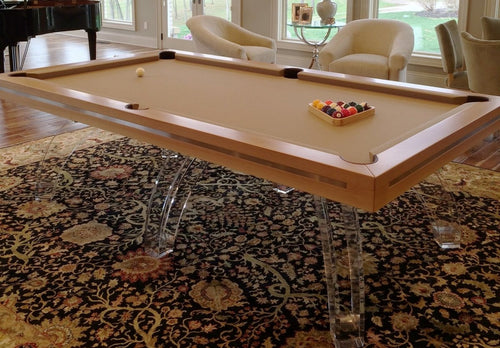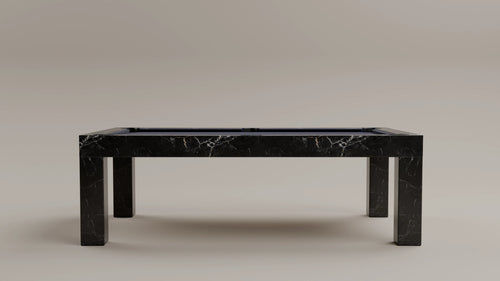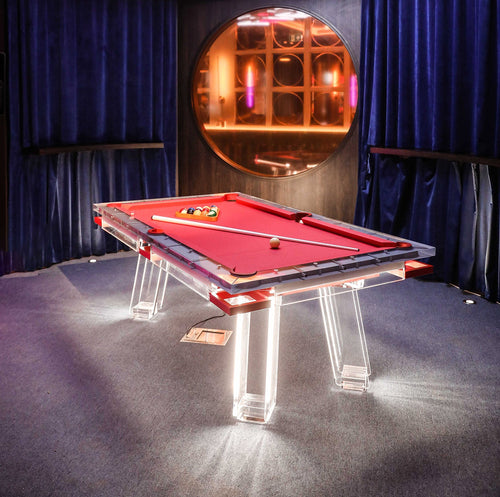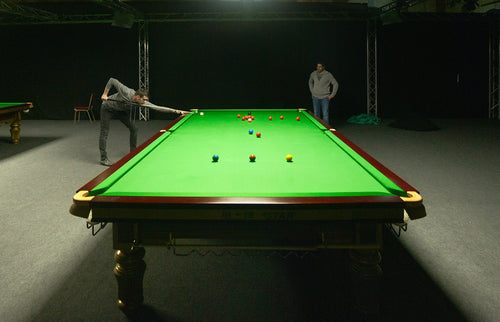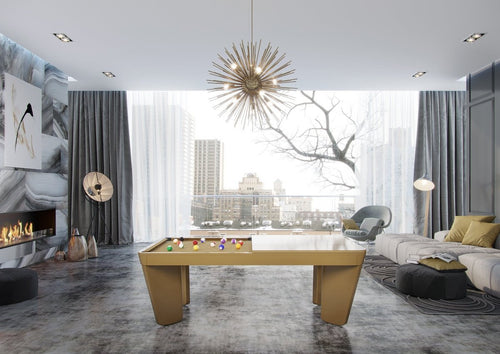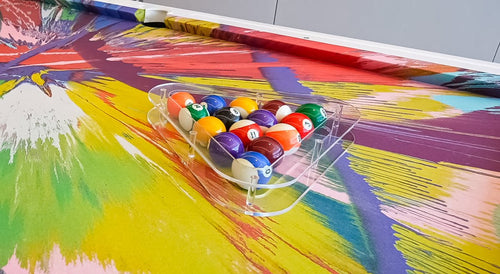Enjoy our modern designs
Human Factors |
Great interiors feel intuitive—because they’re tuned to the human body, not just the eye.
1 | Why Human Scale Matters
- Everyday Touchpoints – Door widths, stair risers, table heights, and counter depths calibrate how “right” a room feels.
- Eye‑Level Details – Chair rails, art, and shelves bring lofty volumes down to relatable scale.
- Psychological Impact – Spaces sized to the body reduce stress and boost a sense of control.
2 | Human Factors 101
| Domain | What It Covers | Design Payoff |
|---|---|---|
| Anthropometrics | Statistically averaged body measurements | Sets baseline for reach, seat depth, and clearance. |
| Ergonomics | Adapting tools and furniture to tasks | Prevents back pain, eye strain, and repetitive injury. |
| Environmental Psychology | How surroundings affect mood | Tunes lighting, color, and acoustics for well‑being. |
Special populations—kids, elders, bariatric users—expand the data set, demanding flexible solutions rather than one‑size‑fits‑all.
3 | Comfort: More Than Cushions
- Physical Comfort – Correct seat angles, lumbar support, breathable materials.
- Thermal & Acoustic Comfort – HVAC zoning and sound absorption stop fatigue before it starts.
- Emotional Comfort – Clear sightlines, personal space, and biophilic elements calm the nervous system.
Pro tip: A chair fails if it looks gorgeous but wrecks your posture after ten minutes.
4 | Universal Design & Accessibility
- Clearances – 1.5 m (60 in) turning radius for wheelchairs, wider door swings, knee space under sinks.
- Reach Ranges – Controls and shelves between 380–1 220 mm (15–48 in) above finish floor.
- Tactile & Visual Cues – Contrasting floor strips, Braille signage, lever handles.
- Codes & Standards – ADA in the U.S., ISO 21542 internationally, set minimums—good design often exceeds them.
5 | Design Process Tools
- Programming Interviews – Capture user abilities, tasks, and comfort complaints.
- Brown‑Sheet Blocking – Scale cut‑outs on plan to test furniture layouts and circulation.
- Mock‑Ups & VR – Quick prototypes or head‑mounted walk‑throughs validate dimensions before construction.
6 | Quick Guidelines Cheat‑Sheet
- Door width: 915 mm (36 in) minimum for universal use.
- Work surface: 760–915 mm (30–36 in) high, adjustable if possible.
- Seat height: 430–460 mm (17–18 in) for task chairs; deeper lounge seats may dip to 380 mm.
- Stair riser: 150–175 mm (6–7 in); tread depth 280 mm (11 in) minimum.
- Corridor clear width: 1 220 mm (48 in) for two‑way wheelchair traffic.
7 | Takeaways for Designers & Clients
- Measure People First, Draw Walls Second – Data‑driven space beats rule‑of‑thumb every time.
- Plan for Change – Bodies age; layouts should flex via adjustable desks and movable walls.
- Comfort Sells – Ergonomic furniture reduces sick days and boosts satisfaction ratings.
- Universal = Marketable – Accessible spaces widen your user base and future‑proof real estate.



