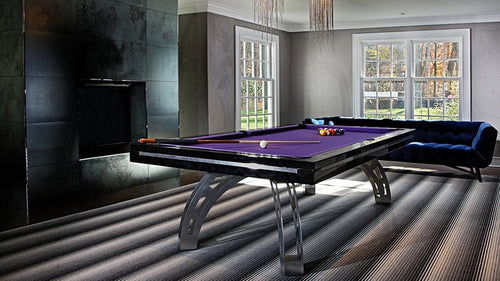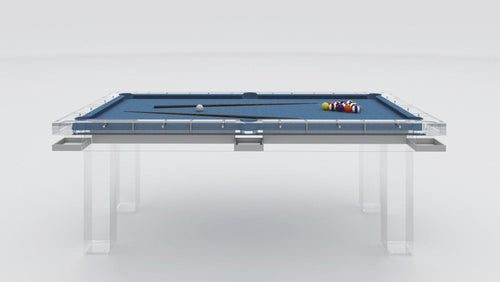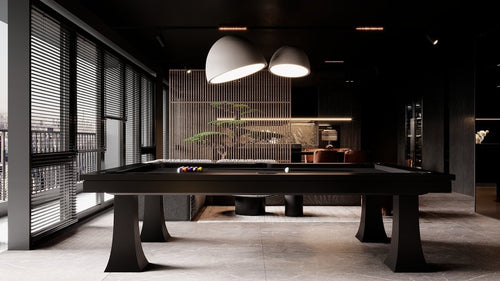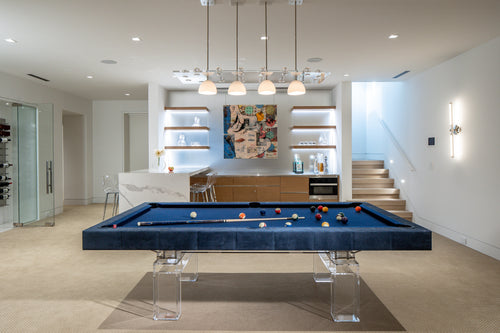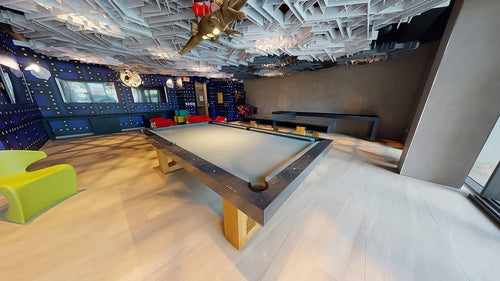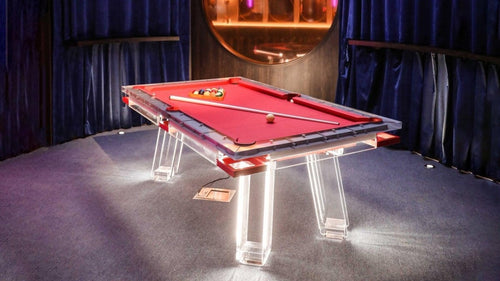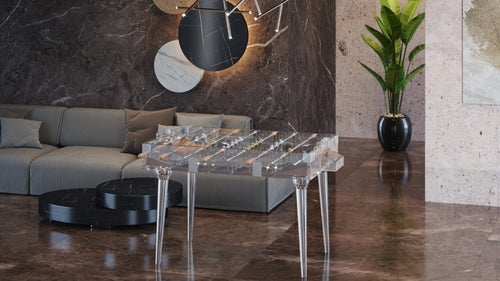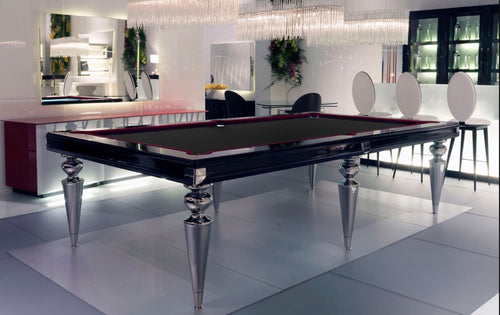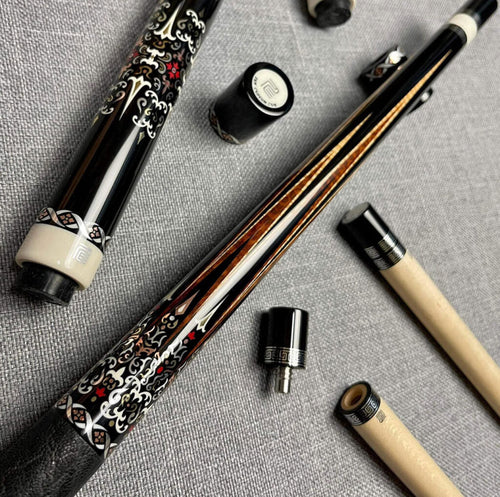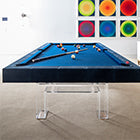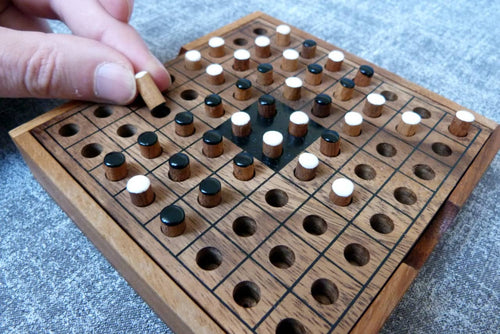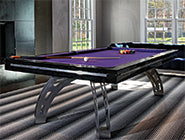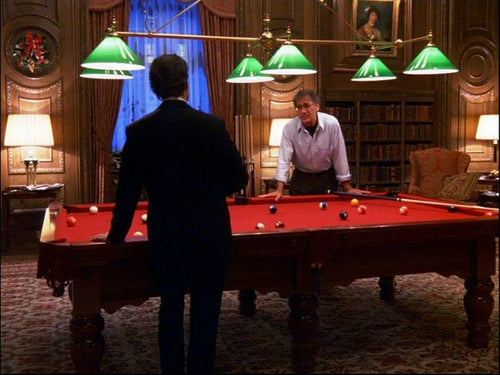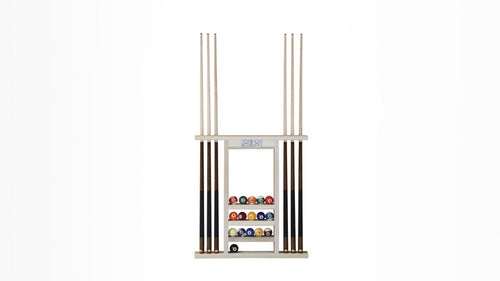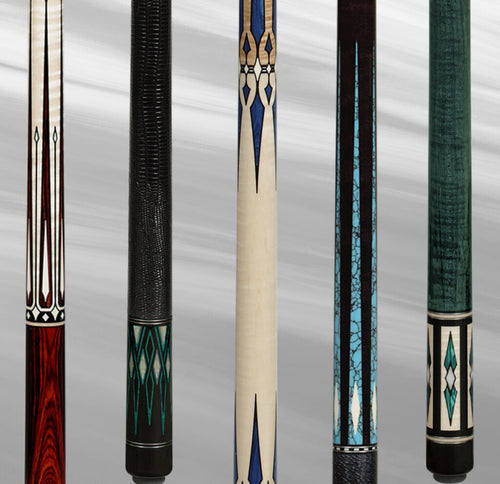Enjoy our modern designs
Estimated Read Time: 8 mins |
Korea’s architectural and interior traditions occupy a unique position in the tapestry of East Asian history. Straddling the practical innovations of China and the later flourishes of Japan, Korean design has absorbed influences and then sent them onward—while always maintaining its own spirit of simplicity, functionality, and quiet elegance.
Roots in Wood and Stone
From as early as the first century BCE, Korean builders adopted the Chinese system of timber construction. Although no wooden structures from that era survive, frescoes in ancient tombs hint at painted columns, tiled roofs, and gilded ornament. When Buddhism took firm hold under the Silla kingdom (668–935 CE), the pagodas that emerge today are carved in stone but echo the wood-and-tile prototypes that once stood on their sites. Written accounts from Silla paint vivid pictures of houses whose wooden beams and rafters were hung with painted silk banners and crowned by sweeping, ornamented eaves.
Brackets, Halls, and the Koryo Touch
As the peninsula united under the Koryo dynasty (918–1392 CE), a distinctive Korean bracket system evolved from Chinese precedents. Instead of importing dougong wholesale, Korean carpenters refined it into lighter, more streamlined clusters that balanced strength with understated grace. The thirteenth-century Muryangsu-jeon Hall at Buseoksa Temple is the oldest surviving timber-framed space in Korea—a wide, six-bay hall that unfolds into a single, unified interior, its porch sheltering pilgrims from sun and rain.
Royal Residences in the Capital
When the Joseon dynasty shifted the seat of power to Hanyang (modern Seoul), palace architects translated those same timber principles into ceremonial spaces. At Gyeongbok Palace, a lakeside pavilion stands on slender columns, its open interior framed by gently curving rooflines that reflect in placid waters. In Changdeok Palace’s rebuilt throne hall, red-painted columns and green-beamed ceilings glow under hanging lanterns, their ornate patterns emphasizing ritual hierarchy without ever feeling overblown.
The Scholar’s Retreat and the Quiet Home
Beyond grand palaces, Korean design finds its purest expression in the scholar’s quarters. Museums in Seoul have reconstructed these rooms: low wooden platforms hold simple floor cushions; narrow writing tables nestle beneath latticed windows; shelves display bamboo brushes and inkstones in perfect alignment. Walls remain unpainted or faintly tinted, letting natural wood grain set the tone. This aesthetic of restraint—arising from Neo-Confucian ideals—ensures that form follows function, and that every piece of furniture feels like an extension of the architecture itself.
Furniture: Function First, Beauty Second
Where Chinese interiors might boast high-backed chairs and lacquered cabinets, traditional Korean homes used no chairs or raised beds. Instead, slim floor cushions and low tables allowed inhabitants to sit and sleep at ground level, moving easily between activities. Storage chests, wall-mounted shelves, and even writing desks stood low to the earth, their tiny wood panels fitted into frames to resist seasonal warping. A man’s desk might be austere and unadorned; a woman’s cabinet could feature a delicately lacquered surface and subtly carved hardware—small flourishes that never distracted from overall simplicity.
Sending Ideas Eastward to Japan
Korea’s role as design bridge became especially evident during the Japanese invasions of 1592–1597. Captured artisans, along with diplomatic missions and earlier exchanges, brought Korean bracket techniques, courtyard layouts, and decorative motifs into Japanese temple and palace architecture. From Kyoto’s early Zen temples to Edo-period pavilions, one can trace echoes of Korean timber craft and spatial planning woven into Japan’s own vernacular.
From Palaces to Skyscrapers
In our own century, Korea continues to innovate—this time at an urban scale. Seoul’s Yeouido International Business District envisions a forest of high-rises linked by glass concourses and sky gardens. Nearby, Incheon International Airport greets millions with sweeping steel-and-glass terminals that fold like origami fans, a modern nod to the curving eaves of ancient pavilions. Many of these projects are designed by architects trained abroad, yet the emphasis on light-filled interiors, clear structural expression, and seamless indoor-outdoor connections reveals a through-line from Silla pagodas to today’s mixed-use towers.
A Distinct Chapter in East-Asian Continuity
Viewed alongside China’s timber halls and Japan’s wooden temples, Korea’s architectural journey stands out for its balance of conservatism and creativity. Early Chinese systems provided the structural grammar; Korea distilled and refined it; Japan then wove in its own accents. Throughout, Korean design has prized honesty of material, human scale, and adaptability to climate. Even as global styles sweep across skylines, the legacy of simple columns, bracketed roofs, and floor-level living endures—in both restored palaces and gleaming new towers—as a reminder that good design bridges past and future in equal measure.


