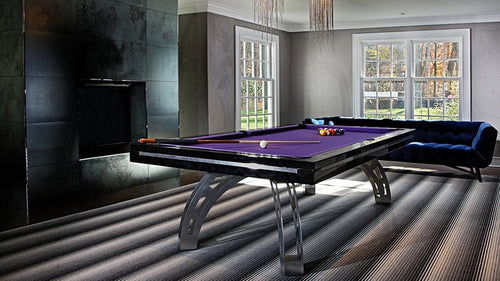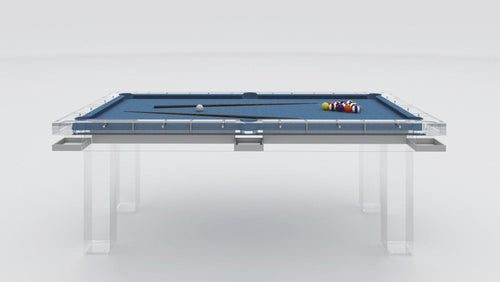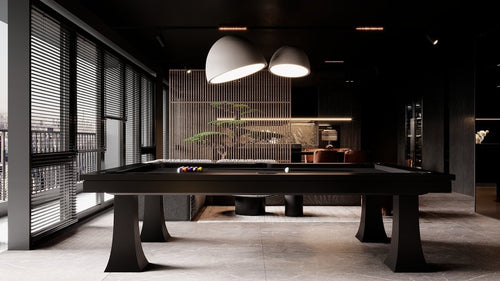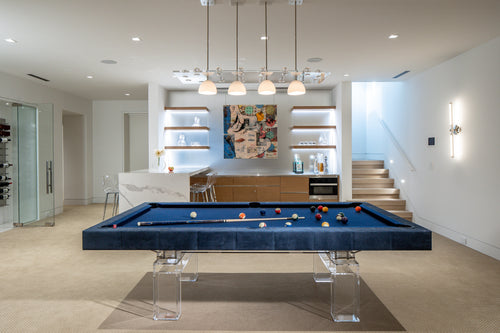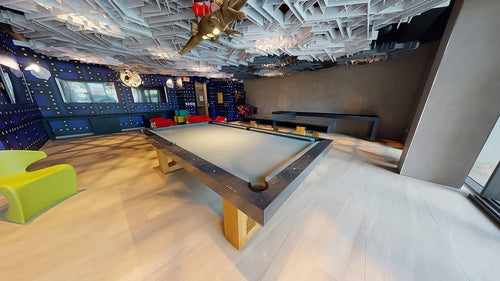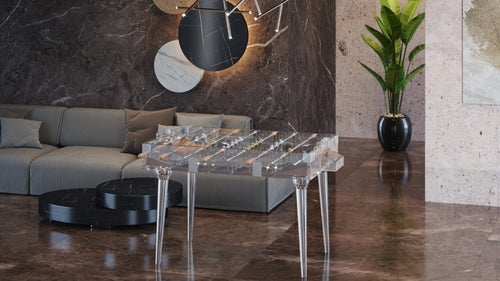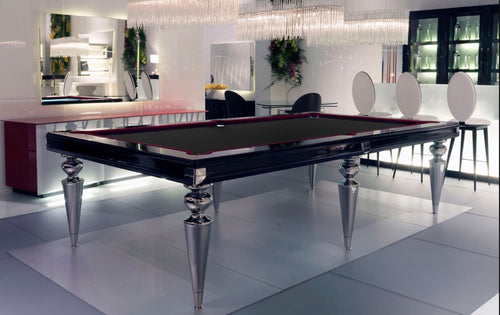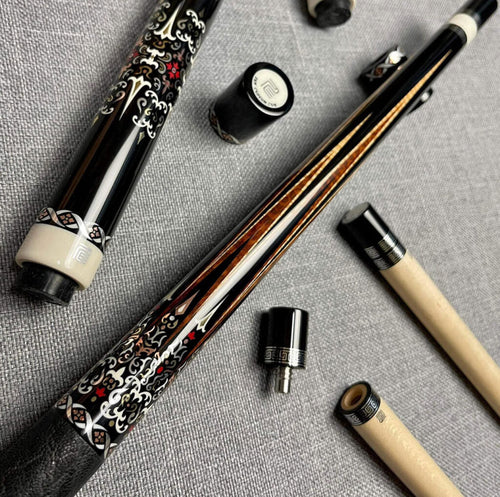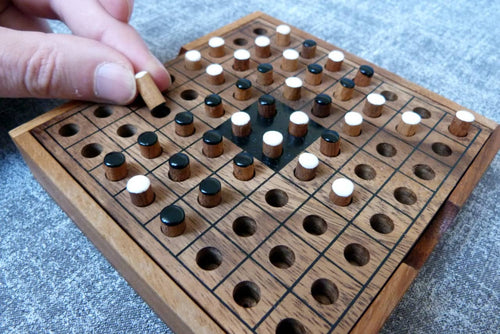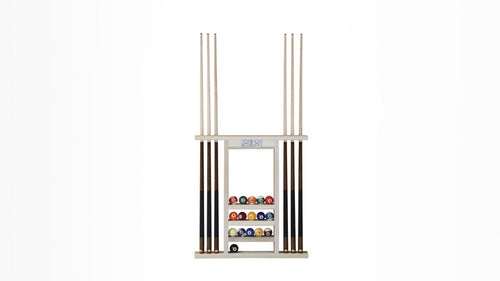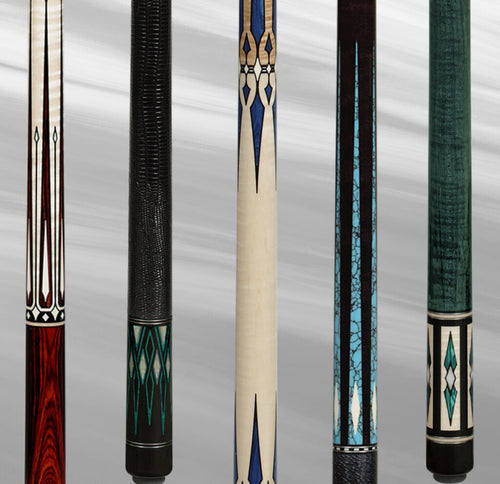Enjoy our modern designs
Estimated Read Time: 5 mins |
In the late Bronze Age, long before the temples of Athens or the geometry of Rome, the Mycenaean civilization flourished on the Greek mainland. As a core part of the Aegean Civilizations (circa 1600–1250 B.C.E.), the Mycenaeans established a powerful architectural and cultural presence through fortified palaces, intricate spatial planning, and distinctive interior elements. Though categorized as “prehistoric” due to their lack of written records, their built environment—especially the monumental Megaron—set a precedent for future Western architectural traditions.
Geography and Cultural Context
Mycenae and Tiryns, the two primary Mycenaean centers, were positioned strategically on high ground. These heavily fortified palace complexes represented the culmination of Aegean architectural practice following the destruction of Minoan centers like Knossos around 1400 B.C.E. Despite the overlap in periods, Mycenaean culture developed its own formal and fortified architectural language, reflecting both practical defense concerns and ceremonial grandeur.
Palace Planning and Fortification
The Mycenaean palaces were planned with military precision:
- Massive rough-cut stone walls were constructed without mortar.
- Inward-tilting stones formed roofing for corridors and chambers.
- Layouts were complex and labyrinthine, echoing Cretan palatial designs while increasing defensibility.
Enough of the stonework survives at sites like Mycenae and Tiryns to reconstruct their plans, revealing a sophisticated approach to circulation and spatial hierarchy.
The Megaron: Core of Mycenaean Interior Design
At the heart of every Mycenaean palace was the Megaron, a large rectangular ceremonial hall that served as the nucleus of architectural and symbolic life.
Exterior Approach:
- Visitors entered through a columned gateway into a courtyard surrounded by colonnades on three sides.
- The fourth side housed the façade of the Megaron, featuring a portico and vestibule.
Interior Structure:
- The Megaron contained a central hearth, surrounded by four columns supporting a timber roof.
- A raised throne sat along one side wall, marking its ceremonial role.
- Floors were paved with decorated tiles, and the walls featured colorful painted motifs, reinforcing the space’s status.
The Megaron was more than a hall—it was a symbol of authority, power, and early spatial order. Its symmetry and formal alignment signaled the emergence of monumental planning in Western design.
Town Houses and Domestic Interiors
Beyond the palace, excavations at Mycenae and Tiryns reveal clusters of modest dwellings:
- Typically composed of four to five rooms, arranged along narrow, irregular streets.
- Urban layouts lacked formal planning, suggesting organic development.
Unfortunately, no complete furnishings have survived from these homes, making detailed reconstructions of their interiors speculative. However, fragments of painted tiles, pottery, and murals provide hints of the aesthetic language used in daily life.
Design Vocabulary and Decorative Elements
Even without surviving furniture, the Mycenaeans left behind a vivid material culture:
- Painted wall patterns used geometric and symbolic designs.
- Ceramics and tiles suggest a preference for repeated patterns and strong color contrasts.
- Column designs, especially in the Megaron, tapered from top to bottom—a reversal of classical norms but reflective of early timber construction methods.
These elements show a culture attentive to visual order and symbolic expression, even if furnishings themselves are absent.
Architectural Legacy
The Mycenaean Megaron holds lasting historical significance:
- It is recognized as the architectural ancestor of the Greek temple.
- Its symmetrical layout, columned porch, and spatial procession were all adopted and refined in later Classical architecture.
- The ceremonial atmosphere of the Megaron set a precedent for sacred spaces across Western design.
Even as Mycenaean civilization declined around 1200–1000 B.C.E., possibly due to Dorian invasion and broader Mediterranean upheaval, their architectural DNA lived on in the built forms of the Greeks and beyond.
Conclusion: Monumental Foundations in Prehistory
Mycenaean interior design reflects a pivotal moment in architectural history—where prehistoric craftsmanship met formal planning, and ceremonial power took architectural shape. Through fortified walls, ceremonial halls, and painted interiors, the culture of Mycenae and Tiryns helped define a new architectural order. Their influence, preserved in stone and myth, reverberates in the symmetry, function, and grandeur of Classical architecture.


