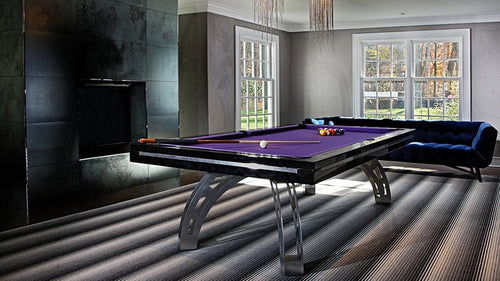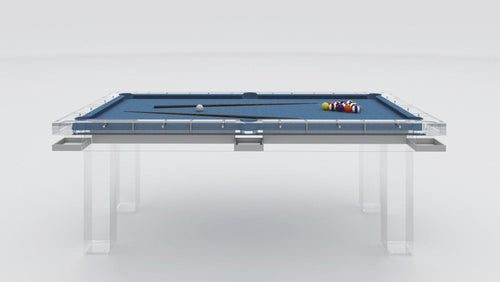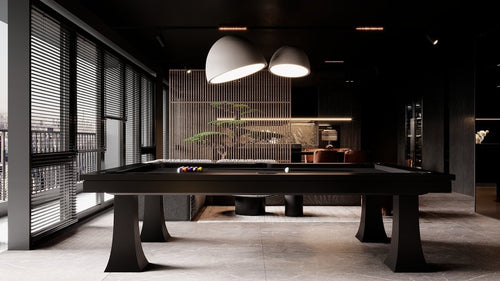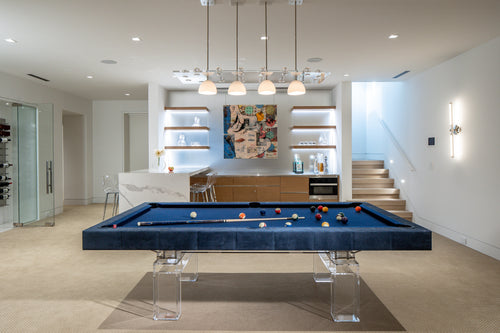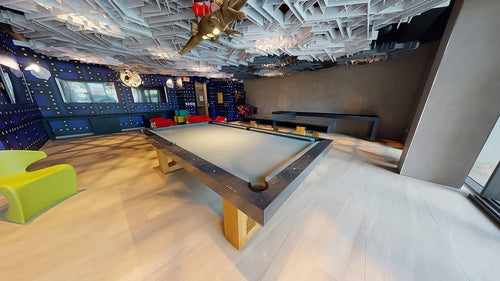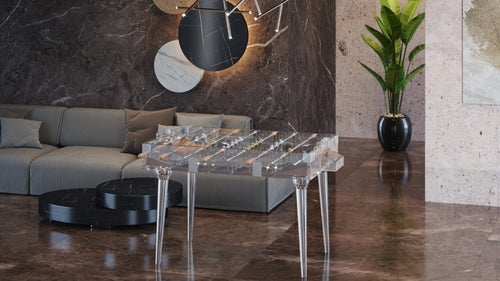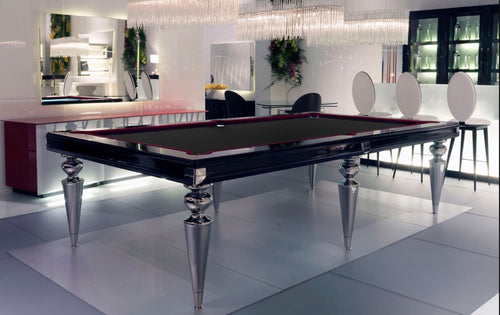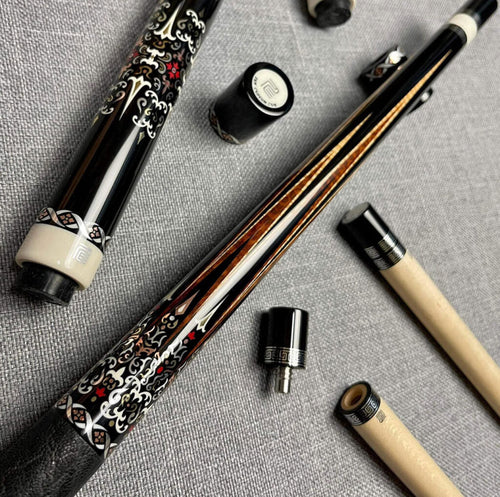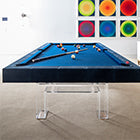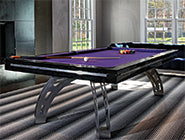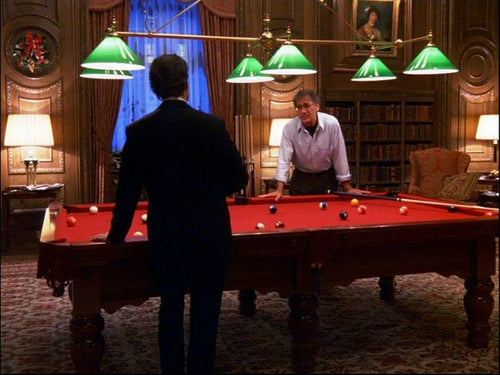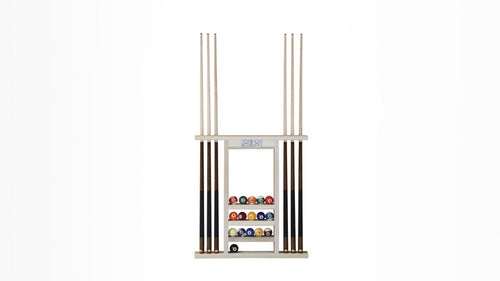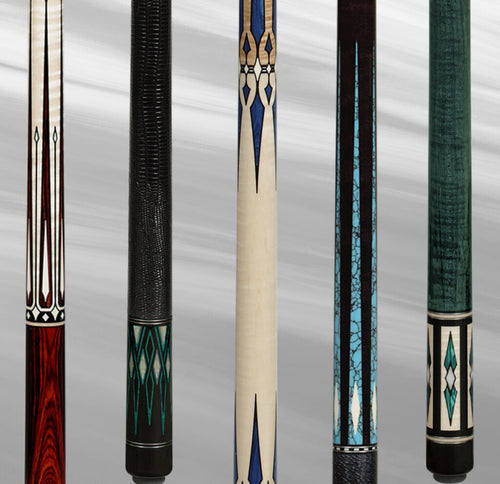Enjoy our modern designs
Estimated Read Time: 8 mins |
Following the collapse of the Western Roman Empire, Europe entered a period often referred to as the "Dark Ages"—a time of cultural fragmentation, decentralization, and shifting design paradigms. Yet out of this transitional period arose the Romanesque style, a monumental architectural and artistic movement that laid the foundation for the later Gothic era. Spanning roughly from 476 to 1100 C.E., Romanesque architecture reshaped the European landscape, transforming stone into sanctuaries, fortresses, and enduring symbols of spiritual and social order.
Origins and Historical Context
The Romanesque style emerged as Europe began to stabilize under the leadership of Charlemagne (768–814). His reign, known as the Carolingian Renaissance, revived learning and artistic production, setting the stage for Romanesque expression. The term "Romanesque" reflects its derivation from Roman precedents—particularly the semicircular arch—but it represented more than a continuation. It was a transformation: a reimagining of Roman methods adapted to the religious, cultural, and technical needs of early medieval Europe.
Key Architectural Features
- Semicircular Arches: The defining visual element of Romanesque architecture, found in arcades, doorways, windows, and vaults.
- Vaulting: Early churches employed barrel vaults for their naves. Groin vaults, formed by intersecting barrel vaults, later enhanced spatial complexity while maintaining the round arch.
- Thick Walls and Piers: To support stone roofs and vaulting, buildings featured massive structural components, creating a fortress-like appearance.
- Small Windows: Due to the structural demands of stone vaulting, openings were limited in size, producing interiors characterized by dim, dramatic lighting.
- Stone Construction: Primary structures were built in stone for durability and permanence, with wood used for less critical architectural elements.
Major Building Types
- Churches and Cathedrals: Central expressions of Romanesque design, often built on pilgrimage routes and emphasizing axial processions and sacred geometry.
- Monasteries and Abbeys: Self-contained religious complexes featuring cloisters, dormitories, and refectories, all designed with Romanesque spatial language.
- Castles and Fortifications: Secular adaptations of Romanesque techniques, showcasing the style's robustness in military architecture.
Regional Variations and Key Examples
- Germany: Cathedrals at Mainz, Speyer, and Worms demonstrate monumental scale and Romanesque purity.
-
Italy:
- San Miniato al Monte in Florence (1018–62) features a wooden roof and polychrome marble facade.
- Sant'Ambrogio in Milan (1080–1128) preserves a basilican plan and groin-vaulted interiors.
- Siena Cathedral (1245–1380) retains Romanesque structural principles well into the Gothic period.
-
France:
- Mont Saint-Michel includes Romanesque chapels and crypts with unornamented semicircular arches and groin vaults.
- Abbaye-aux-Hommes in Caen represents the Norman Romanesque and hints at emerging Gothic vaulting.
-
England:
- Following the Norman Conquest (1066), Romanesque was introduced as Norman architecture.
- Elements survive in cathedrals such as Durham, Gloucester, Peterborough, and Ely.
-
Spain:
- Monasteries like Poblet and churches like San Isidoro in León reflect regional adaptations, including slight pointed arches and Moorish influences.
- Mudéjar style emerged as a fusion of Romanesque structure and Islamic ornament.
Interior Features and Decoration
- Vaulted Ceilings: Barrel and groin vaults shaped the acoustics and visual experience of sacred interiors.
- Sculptural Carving: Tympanums, capitals, and portals featured rich iconography—biblical scenes, allegorical figures, and mythical beasts.
- Furnishings: Interiors were sparse; furniture like altars, pulpits, and fonts were functional but often elaborately carved in stone.
- Lighting: Narrow windows created stark lighting contrasts, contributing to an introspective, mystical atmosphere.
Legacy and Influence
Romanesque design served as a bridge between the architectural heritage of Rome and the soaring innovations of the Gothic period. By adapting Roman engineering—especially the arch and vault—to new ecclesiastical and defensive needs, Romanesque builders created structures that conveyed both spiritual gravitas and physical security. Its influence is visible across Europe in surviving churches, cathedrals, monasteries, and castles—a lasting legacy of a society reshaping itself through stone, structure, and faith.


