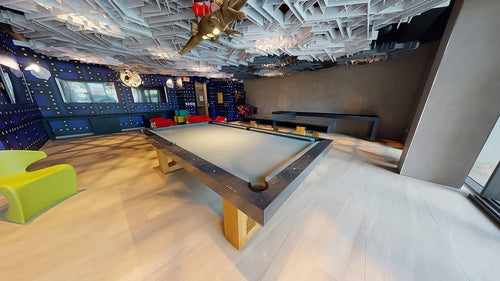Enjoy our modern designs
Estimated Read Time: 7 mins |
Acoustical planning is a critical pre-design concern within space planning. It enables designers to address privacy, isolation, and sound absorption proactively, using tools like the criteria matrix to explicitly incorporate "acoustic privacy" into project goals. This ensures alignment between activity demands and the architectural characteristics of the spaces.
The Fundamentals of Architectural Acoustics
1. Acoustic Zoning
- Strategically separates quiet and noisy functions.
- Prevents adjacent placement of incompatible activities (e.g., library beside band room).
- Applied early during bubble diagramming and block planning.
- Public/private and quiet/noisy zones often align.
2. Acoustic Isolation
- Buffer spaces (storage, filing rooms) are ideal but depend on adjacency feasibility.
- If buffers are not possible, dense isolating walls are used.
- Isolate noise at its source: e.g., mechanical rooms via quieter equipment, resilient mountings, and flexible connections.
3. Sound Transmission
- Airborne sound travels through materials—mitigate with mass, layers, and absorption.
- STC (Sound Transmission Class) ratings measure sound insulation; higher STC = better isolation.
- Design considerations:
- Use staggered studs, resilient channels, fiberglass insulation.
- Seal cracks around doors, outlets, and frames to prevent leakage.
4. Sound Absorption
- Materials that absorb sound improve speech clarity and reduce reverberation.
- Soft, porous, resilient surfaces absorb; hard, dense surfaces reflect.
Applications:
- Ceilings: Acoustical tiles, perforated metal with backing, wood fiber panels.
- Walls/Floors: Fabric-covered wall panels, carpet (absorbs and reduces impact noise).
- Ratings: NRC (Noise Reduction Coefficient) and SAA (Sound Absorption Average).
- Speech privacy: Combination of ceiling/wall materials and sound-masking systems.
Acoustical Planning in Professional Practice
Collaboration
- Designers aren’t acoustics experts but must engage consultants early, especially in complex spaces.
Design Influence
- Acoustic needs affect layout, adjacencies, finish selection, and HVAC design.
- HVAC can carry sound via ducts; systems must accommodate acoustic requirements.
Multiuse Spaces
- Operable partitions allow flexibility but must be evaluated for STC ratings and costs.
- Types & Ratings:
- Paired Panel: STC 30–50
- Accordion Panel: STC 15–40
- Coil: STC 15–30
- Continuous Panel: STC 30–40
- High ratings = high costs. Speech privacy demands ceiling and wall treatments plus layout considerations.
Acoustic Control Strategies in Space Planning
- Zoning/Isolation: Separate loud/quiet areas using mass or distance.
-
Construction Techniques:
- Discontinuous framing (e.g., staggered studs).
- Insulation within cavities.
- Sealed penetrations.
- Material Selection: Absorptive (tiles, carpet, panels) vs. reflective (glass, hard plaster).
Role in Programming and Space Planning Basics
Programming Phase (Problem Seeking)
- Identify acoustic needs in goal setting and concept testing.
- Use a criteria matrix to prioritize acoustic vs. visual privacy.
Early Space Planning
- During bubble diagrams and block plans, allocate space with acoustic zones in mind.
- Circulation paths can either buffer or worsen acoustic conflicts.
Impact on Floor Plans
- Floor plans must reflect acoustic requirements and consider vertical space (ceilings, ducts, etc.).
Specialized Expertise
- Acoustical consultants are essential for large-scale or high-performance spaces.
- Designers must communicate clearly using basic terminology.
Compromises
- Not all conflicts are resolvable through zoning. Accepting added costs for isolation may be necessary in medical, legal, or shared environments.
Documentation
- Acoustic expectations (STC ratings, construction methods) should be carried forward into design development and CDs.
Conclusion
Acoustical planning isn’t just a technical issue—it’s fundamental to user experience, privacy, and functional success. Addressing sound transmission, isolation, and absorption early in space planning ensures that environments are not only beautiful but also effective, adaptable, and comfortable. Within professional interior design practice, the understanding of Sound Transmission Ratings and acoustic principles is foundational for delivering spaces that truly support their intended use.


















