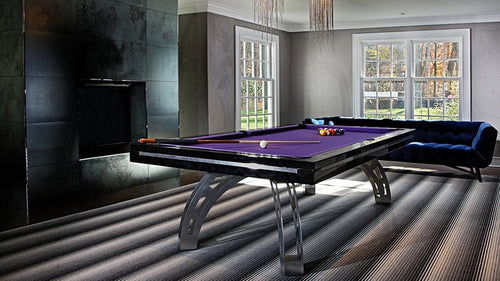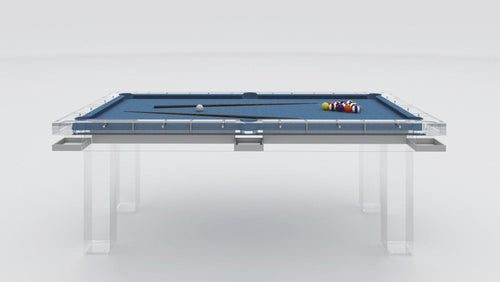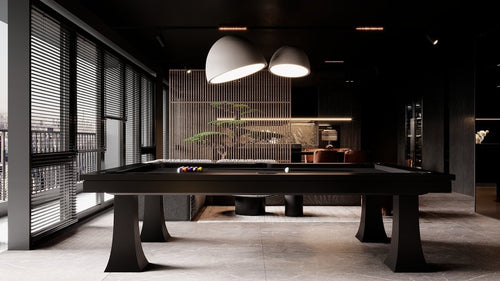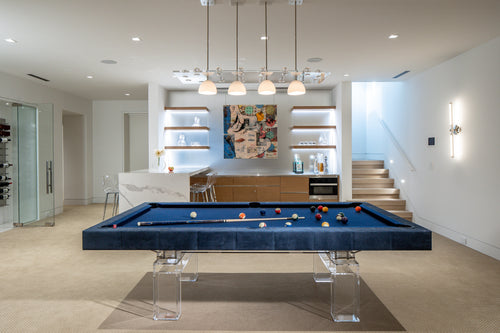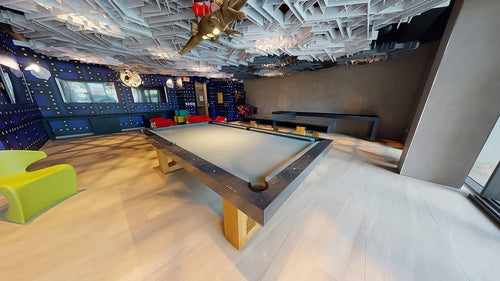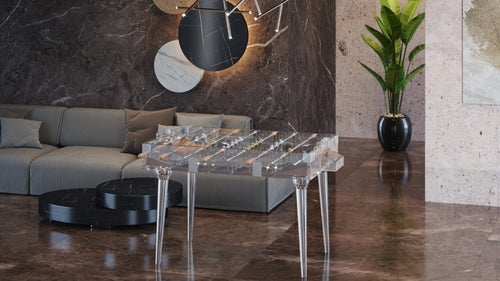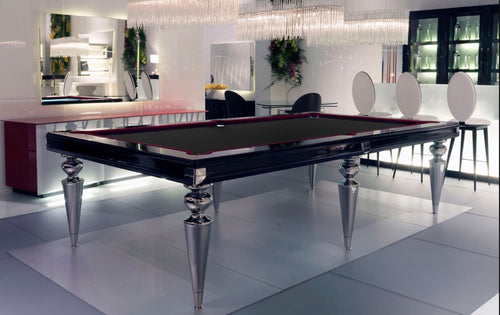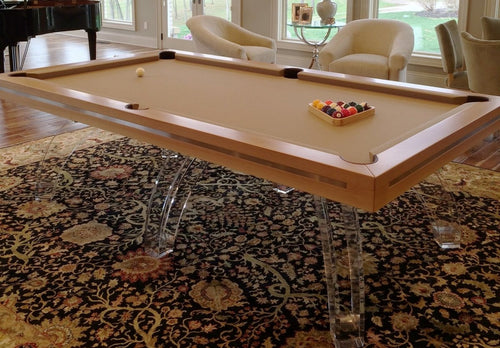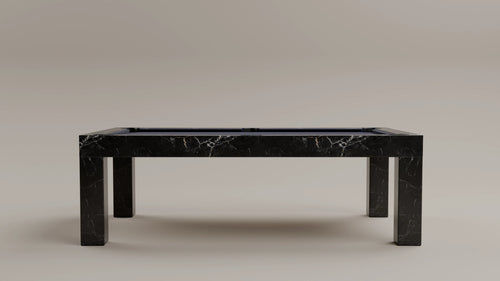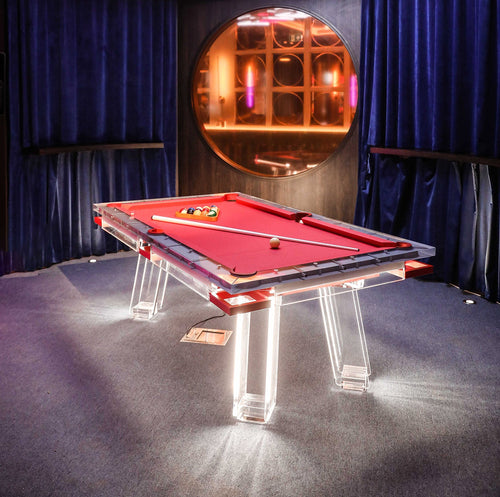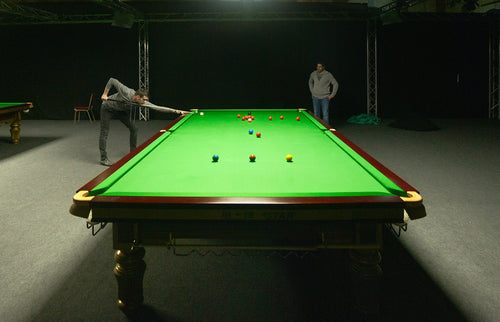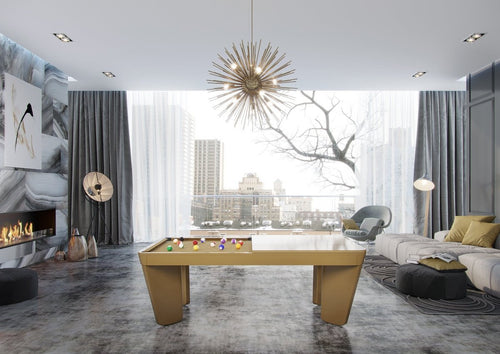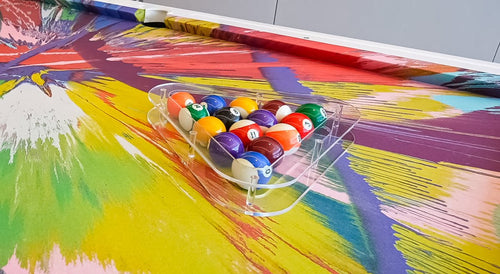Enjoy our modern designs
Estimated Reading Time: 5 mins |
Floor plans are flat promises. Real design happens when those lines rise to enclose volume—the cubic space where life actually unfolds.
Treating volume as both solid and void lets interior designers choreograph movement, proportion, and emotion. Here’s how volume functions, why structure dictates it, and how to shape it for comfort and drama.
1 | What Is Volume?
- Definition: The measurable three‑dimensional extent of space, expressed in cubic units.
- Dual Nature: A volume can read as mass (solid) or void (habitable space). Architecture lives in the tension between the two.
- Birth of Volume: Extend a plane vertically or horizontally and form emerges—walls, floors, ceilings carve space out of emptiness.
2 | Structural Bones, Spatial Flesh
| Structural Type | Spatial Outcome | Example |
|---|---|---|
| Linear (Frame) | Skeletal grid encloses flexible voids | Steel office tower lets partitions float within. |
| Planar (Shell) | Walls and slabs dictate fixed bays | Concrete bunker with rhythmic alcoves. |
| Volumetric (Mass) | Space carved from solid block | Cave-like retail cut into shipping containers. |
| Hybrid | Mix of the above | Typical mixed-use high‑rise with core shear walls and beam‑and‑girder spans. |
HVAC ducts, risers, and service shafts also claim cubic real estate—ignore them and you’ll shrink usable volume by surprise onsite.
3 | Designing the Void
- Proportion: Height–width–depth ratios influence serenity (golden section) or excitement (tall, narrow atria).
- Scale: Relate room size to human reach, sightlines, and movement. A 4‑meter ceiling feels majestic in a lobby but alien in a bedroom.
- Balance in 3D: Heavy millwork on one wall? Counter it with ceiling coffers or a sculptural stair opposite.
- Rhythm: Sequence niches or columns to pull people forward, like beats in space.
- Emphasis: Carve a double‑height volume around a stair to spotlight circulation.
4 | Furnishings as Volume Shapers
- Linear Elements: Benches and bookshelves define edges and paths.
- Planar Elements: Screens or low walls partition without full enclosure.
- Volumetric Pieces: Tall wardrobes or display cases become interior “buildings,” subdividing grand halls.
Storage planning is critical in tight apartments—built‑ins occupy wall cavities to preserve precious cubic meters for living.
5 | Human Scale & Comfort
- Reach & Clearance: 900 mm corridor feels fine—until two wheelchairs meet. Plan 1 220 mm for grace.
- Vertical Comfort: 2 400 mm ceiling supports pendant lighting without glare; 3 500 mm demands acoustic clouds.
- Psychological Fit: Lofty spaces inspire awe; intimate booths encourage conversation. Match volume to activity.
Accessories—art at eye level, pendant clusters—anchor vast volumes back to human reference points.
6 | Visualizing Volume
- Sketch & Section: Hand doodles unlock quick proportion tweaks.
- Perspective Render: One‑point interior shows three bounding planes for instant spatial feel.
- Physical Model: Foamcore blocks reveal how mezzanines steal or gift cubic air.
- BIM Walk‑Through: Real‑time VR catches soffit clashes and duct encroachments before concrete is poured.
7 | Guideline Snapshot
- Residential ceiling: 2 400–2 700 mm (8–9 ft) for cozy scale.
- Lobby atrium: 6 000 mm (20 ft)+ to impress and disperse heat plumes.
- Stair headroom: 2 100 mm clear—any lower feels claustrophobic.
- Mechanical plenum: Allow 400–600 mm under raised floors or above ceilings for ducts.
8 | Takeaways
- Volume First: Draw the void before decorating the surfaces.
- Respect the Skeleton: Structure and services set hard limits—design within them, not against.
- Proportion Equals Emotion: Tweak height or width and you tweak how people feel.
- Visualize Early, Iterate Often: 3D sketches and BIM save budget and heartbreak.



