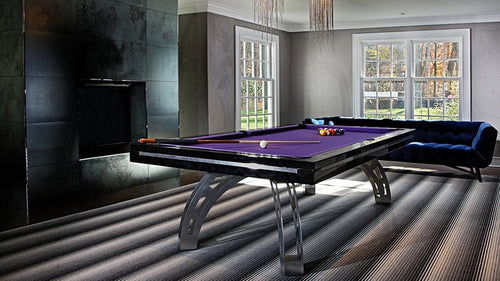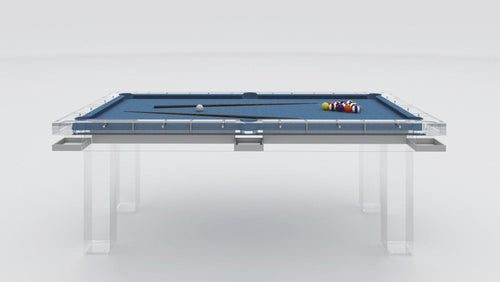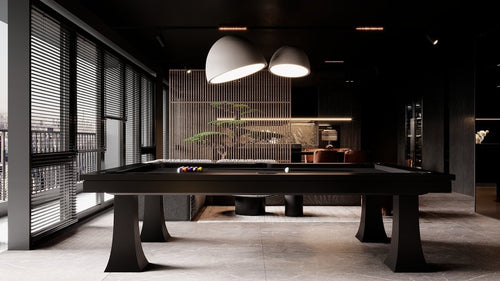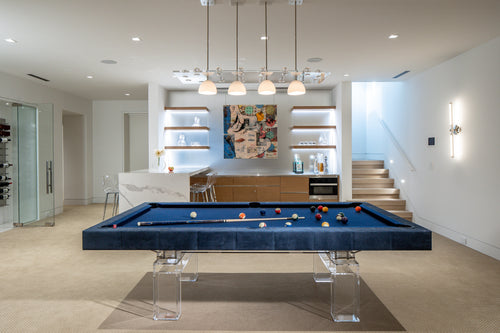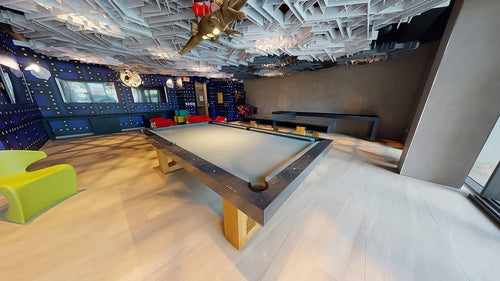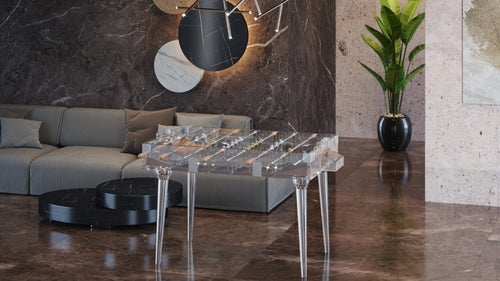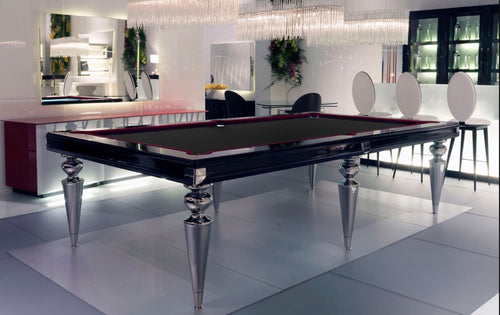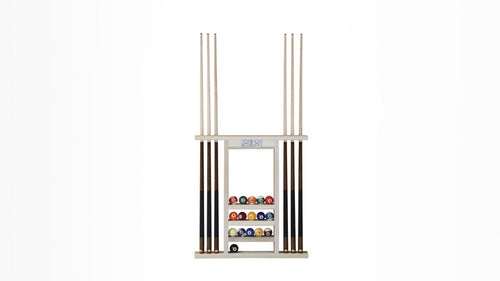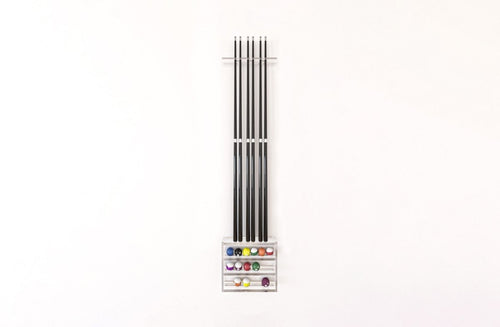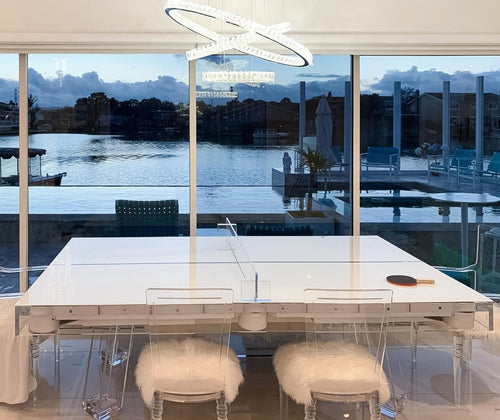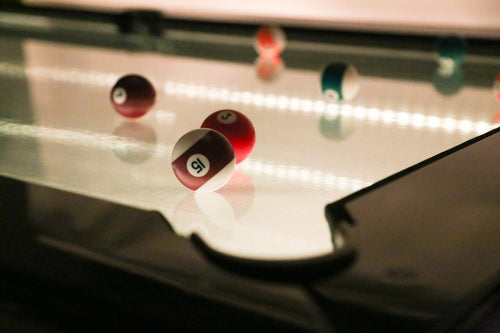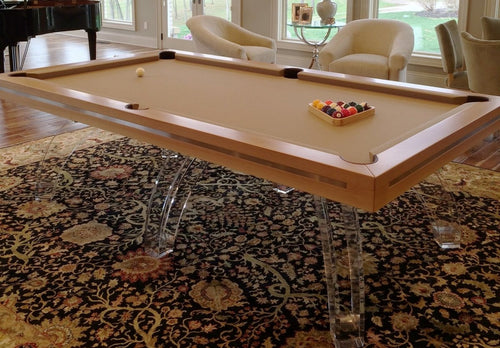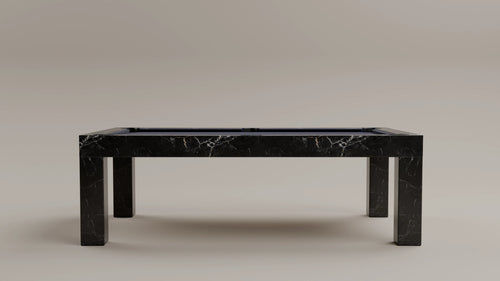Enjoy our modern designs
Estimated Read Time: 5 mins |
Density is more than a numbers game in the world of interior design. It’s about understanding how many people will occupy a space, what they’ll be doing there, and how those activities influence every aspect of the design process. Addressing density during the programming phase lays the groundwork for interiors that balance comfort, safety, and efficiency.
Why Density Matters in Programming
Programming is the investigative phase of design, where functional requirements, user characteristics, and spatial parameters converge. During this stage, designers:
- Identify the Number of Users: Determine how many people will be using the space and what activities they’ll engage in.
- Estimate Area Requirements: Use square footage guidelines (e.g., 15 square feet per dining seat) to ensure enough space per user.
- Analyze Social Distances: Plan seating, circulation paths, and personal spaces to avoid overcrowding.
- Evaluate Multifunctional/Shared Spaces: Combine compatible functions—like lounge seating near a game area—to optimize space usage.
Key Factors for Managing Density
- Spatial Layout and Flow: Design circulation corridors, focal points, and activity zones to minimize bottlenecks.
- Furnishings and Amenities: Consider seating numbers, table sizes, and surface materials based on anticipated usage.
- Flexibility and Adaptability: Choose furniture that can be rearranged, expanded, or folded away to accommodate varying crowd sizes.
- Lighting and Acoustics: Ensure adequate, well-placed lighting and acoustic treatments to maintain comfort even at peak density.
Case Study: Vibrant Lounge with a Pink Pool Table

In this bustling lounge, a Bespoke Lucite LED Pool Table takes center stage amid a crowd of patrons. The design accommodates both social interaction and recreational play:
- Appropriate Circulation: The table’s placement ensures ample space for cue maneuvering and free movement.
- User Comfort and Interaction: Different seating options allow clusters of people to gather without feeling crowded.
- Social Distancing Options: Subtle design choices (such as spacing and zone definitions) help manage personal space.
- Multifunctional Layout: The area merges a bar, seating alcoves, and a music zone, enabling multiple activities within one space.
Strategies to Handle Higher Density
- Define Clear Activity Zones: Group related functions (e.g., gaming, bar service, lounge seating) to spread out gatherings.
- Use Practical Furniture Choices: Opt for adaptable furniture that can be rearranged as needed.
- Plan for Peak Times: Design with rush hours in mind to ensure even the busiest nights remain manageable.
Moving Forward: Thoughtful Density Enhances Experience
Focusing on density from the initial programming phase through final design decisions ensures every square foot serves its intended purpose. By calculating user volume, activity, and frequency, designers create environments that feel welcoming and dynamic instead of overcrowded and chaotic.
Effective design for density respects both the practical needs—such as code compliance and smooth circulation—and the emotional well-being of users, resulting in spaces that are lively, comfortable, and balanced.



