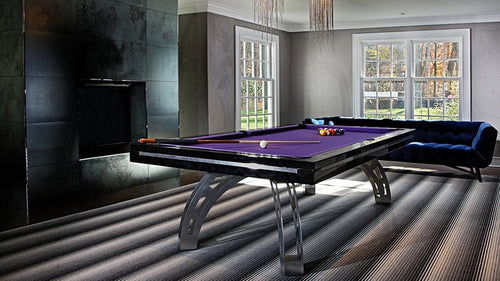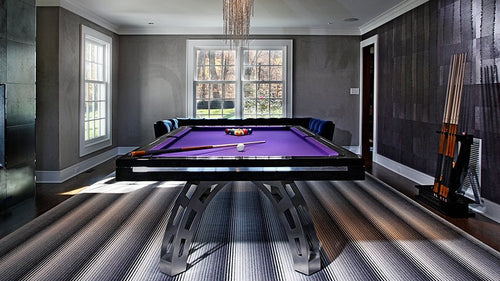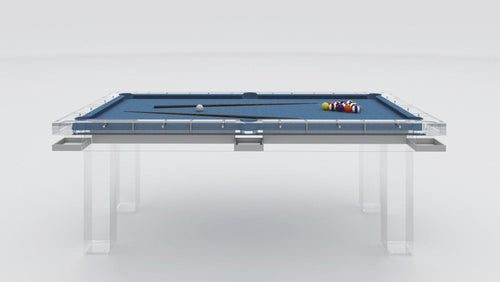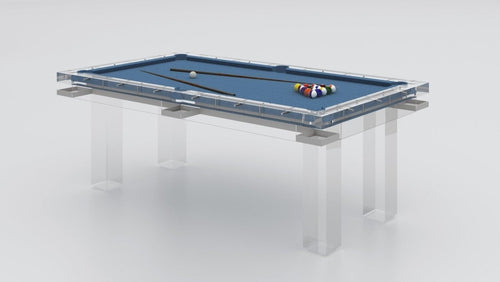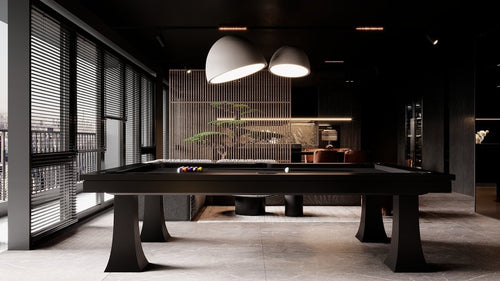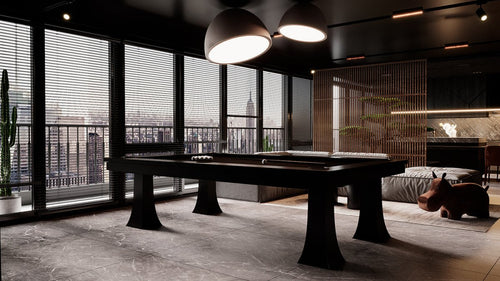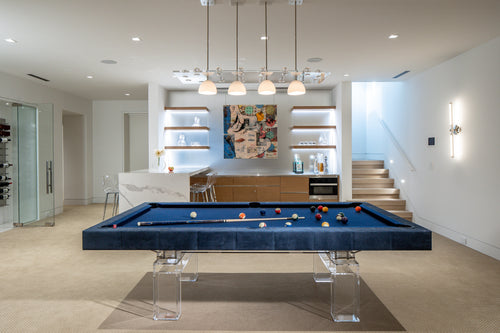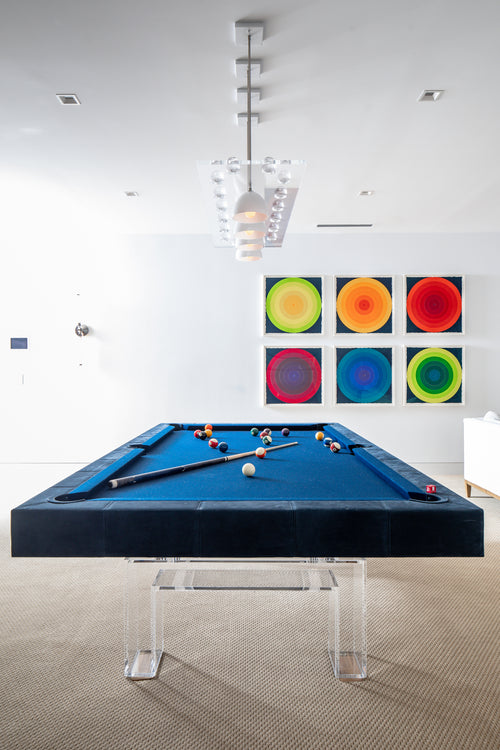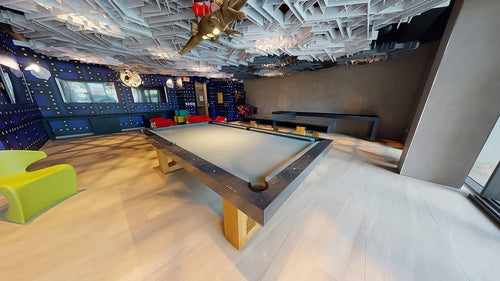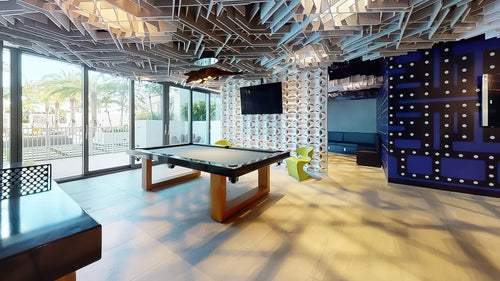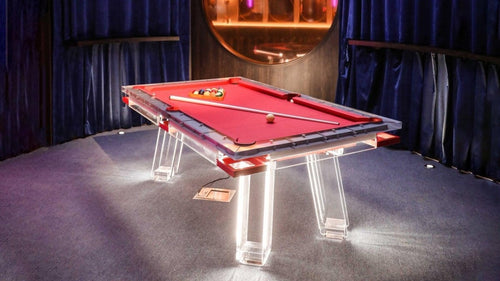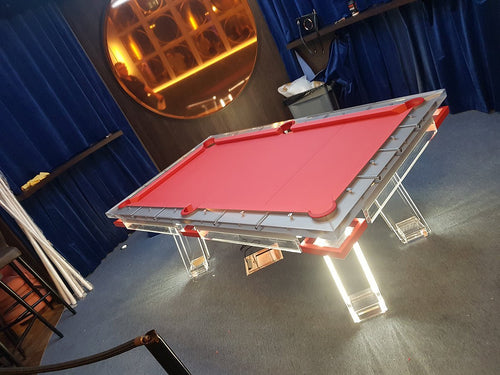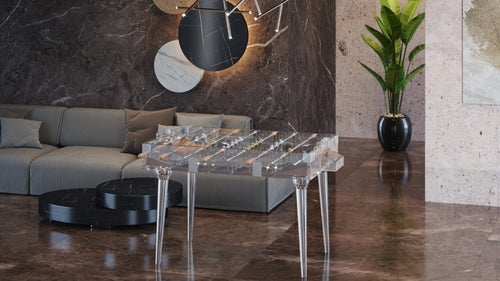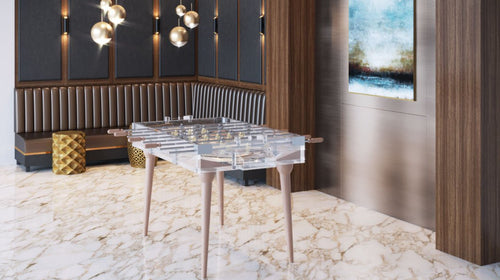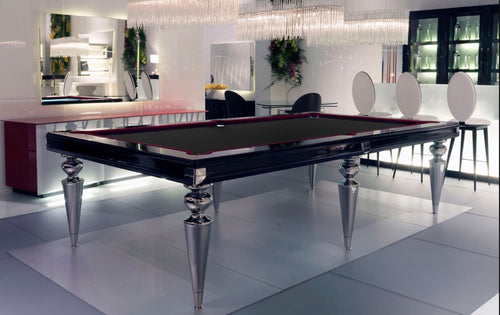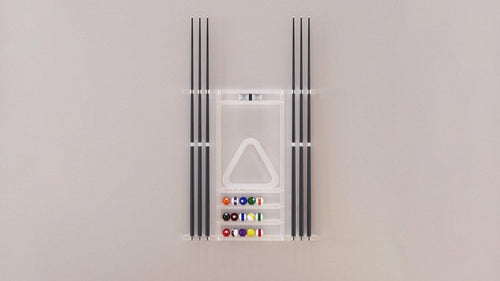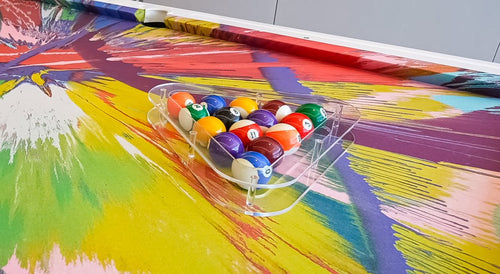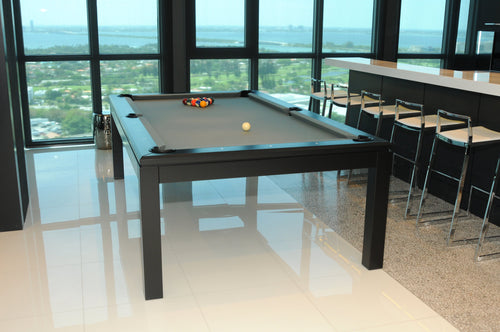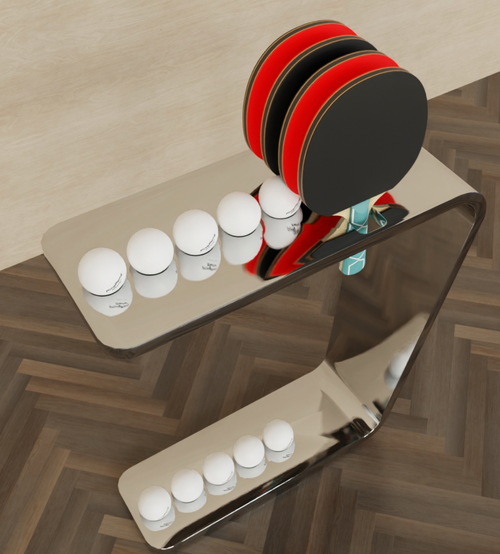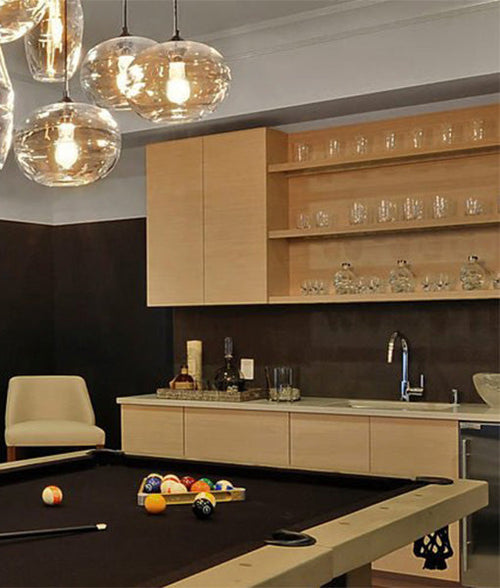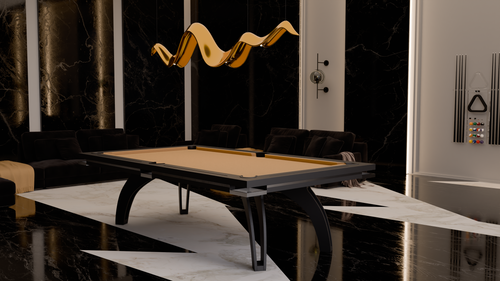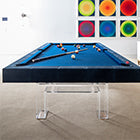Enjoy our modern designs
Estimated Read Time: 5 mins |
Staircases serve a dual purpose in interior environments: they provide a functional route between floor levels and act as a compelling design feature that sets the tone for the overall space. A well-planned stair integrates safety, code compliance, and thoughtful aesthetics—ultimately enhancing both circulation and ambiance.
Why Codes Matter
Building codes shape every aspect of stair design, from riser heights and tread depths to handrail placement. By adhering to these regulations, designers ensure a safe, accessible, and user-friendly environment.
- Riser and Tread Dimensions: Codes dictate maximum riser heights and minimum tread depths, maintaining consistency throughout a flight of stairs to reduce trip hazards.
- Headroom and Stair Width: Ample headroom—often around 80 inches—and code-mandated stair widths ensure safe passage. Width requirements may vary based on occupant load, while handrail clearances affect the final usable width.
- Handrails and Enclosures: Handrails must meet specific height and diameter requirements; fire safety also influences stair enclosures via required fire resistance ratings.
- Egress and Accessibility: Commercial buildings typically require two remote exits; accessibility standards such as ADA demand alternative solutions like ramps.
Dimensions and Comfort
Once code basics are met, designers refine stairs to strike a balance between aesthetics and usability:
- Riser/Tread Relationship: The “2R + T = 25 inches” guideline helps achieve natural-feeling steps. Lower risers are comfortable but may extend the stair run.
- Stair Width Beyond Minimums: Wider stairs make a statement in grand entryways, while narrower stairs are acceptable in secondary areas.
- Landings: Intermediate landings break up long flights, allow directional changes, and offer opportunities for rest or design features.
Stair Configurations and Their Impact
Different configurations—straight, U-shaped, curved, spiral, or winder—affect both interior flow and the user experience:
- Straight-Run: Simple and direct but can dominate space if not planned carefully.
- L-Shaped or U-Shaped: Incorporate landings to change direction while being more compact and visually interesting.
- Curved, Spiral, or Winder: Ideal for tight spaces or dramatic effects; these designs often carry stricter code requirements.
Case Study: Showcasing Modern Stair Integration

In this stunning interior, the staircase is thoughtfully woven into the layout, effectively anchoring the lower-level wine bar and entertainment area. Key design considerations include:
- Visual and Spatial Unity: Open-riser steps with glass railings maintain clear sightlines, while a wooden accent wall creates a unified design language.
- Code Compliance and Comfort: Riser heights, tread depths, and handrail placements adhere to standards, ensuring safety without compromising style.
- Organizational Role: The stair’s position defines zones, allowing separation between gathering areas and more private spaces.
- Aesthetics and Function: The combination of polished glass, warm wood, and modern elements proves that functionality and style can coexist.
Planning Stairs as Part of the Whole
An integrated design approach ensures stairs support broader spatial goals:
- Circulation Flow: Stairs must align with traffic patterns and egress points for seamless movement.
- Experience and Atmosphere: Stairs can be spotlighted as focal points or harmonized with the surroundings.
- Daylighting and Lighting: Natural or supplemental lighting enhances visibility and comfort along the stairway.
- Material Considerations: Durable finishes like hardwood, glass, metal, or stone balance aesthetics with longevity.
Conclusion
From meeting code requirements to elevating interior aesthetics, stair design is a multifaceted art that demands thoughtful planning and attention to detail. A well-conceived stair can unify different levels and define spaces, while its careful integration enhances both functionality and visual appeal. By addressing regulations, dimensions, configurations, and aesthetic integration, designers create staircases that are safe passageways and stunning architectural statements—truly an asset to any interior design plan.



