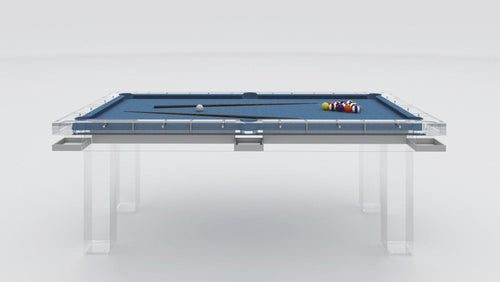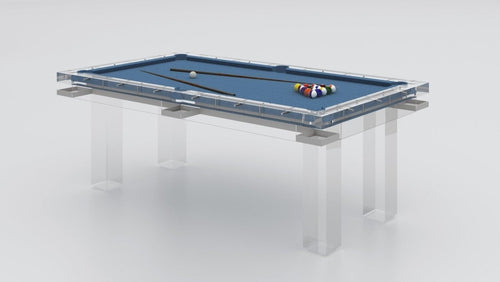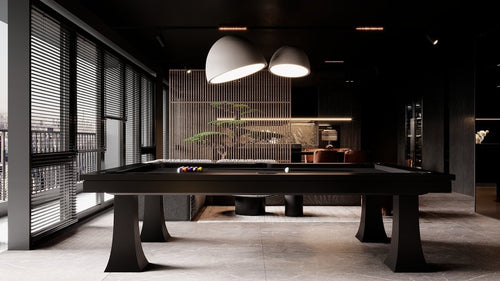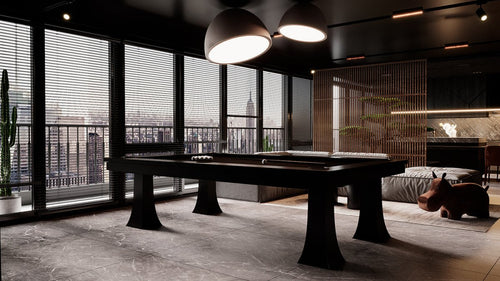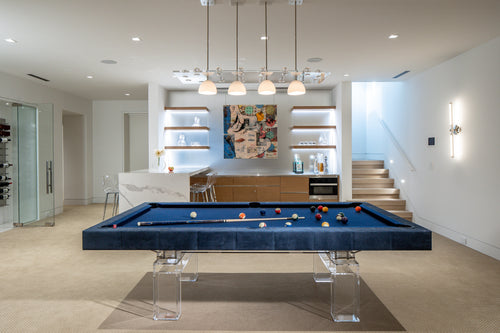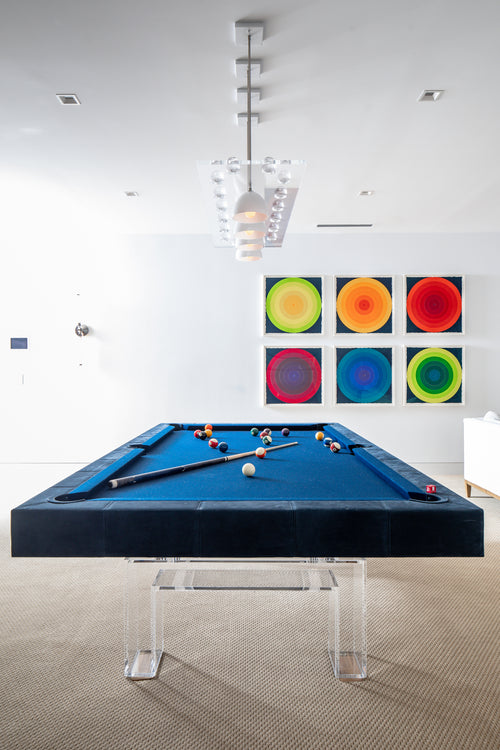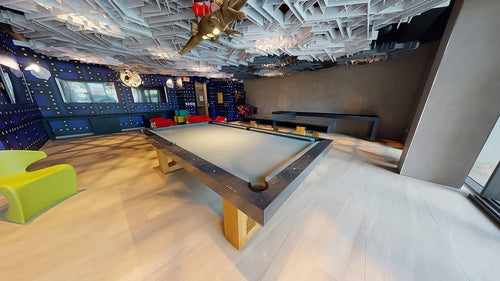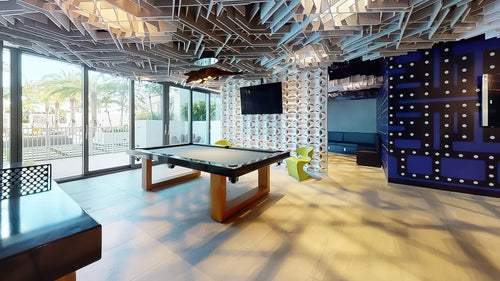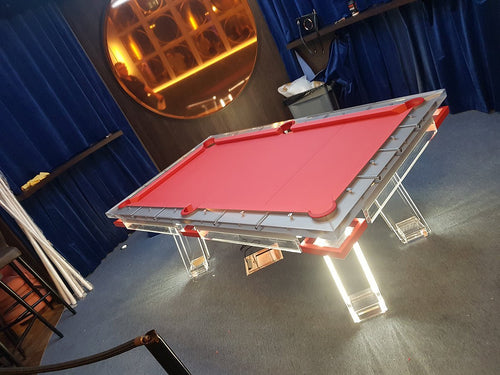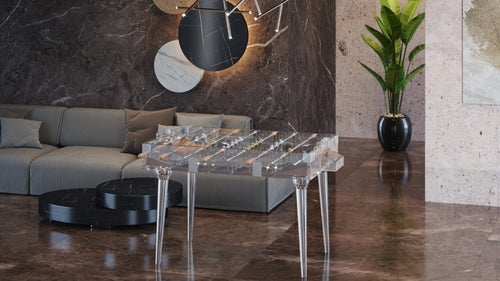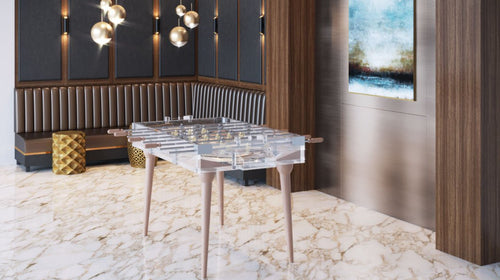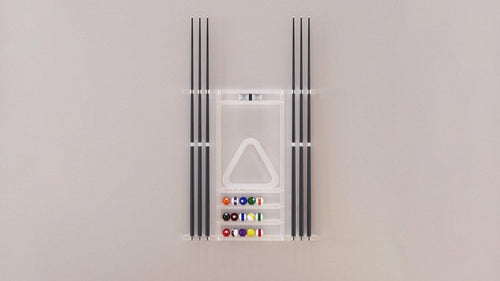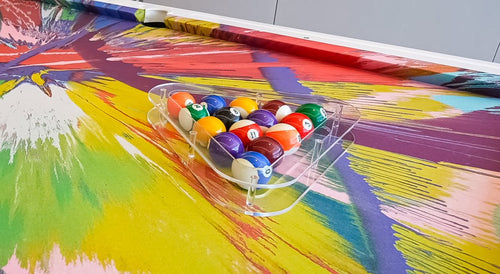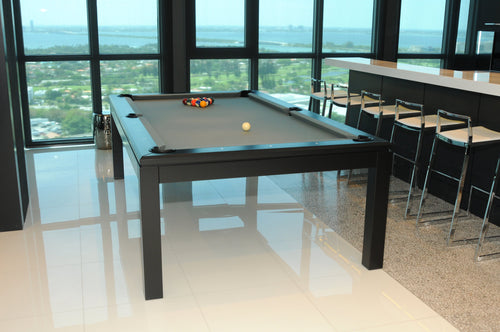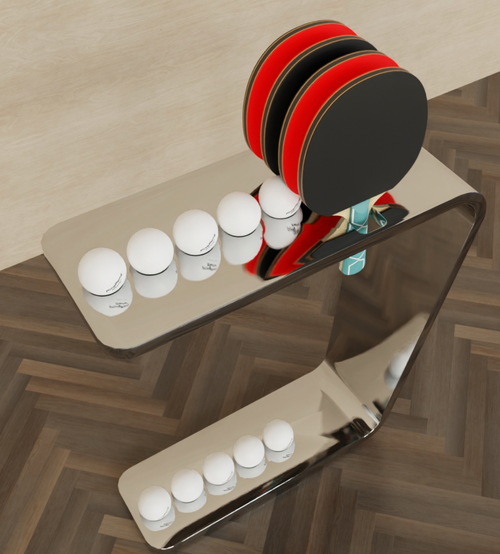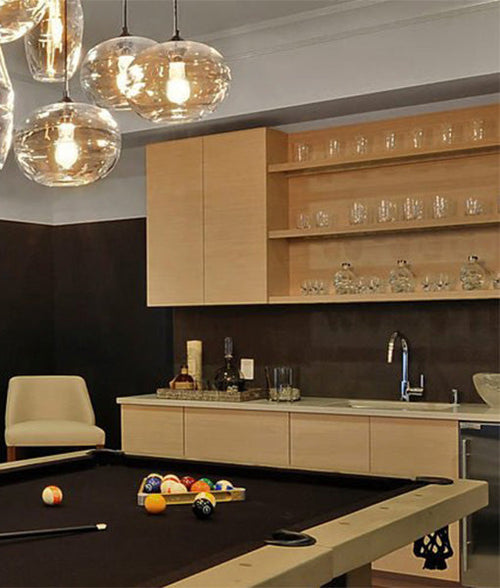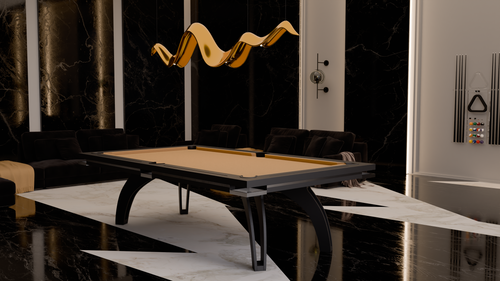Enjoy our modern designs
Estimated Read Time: 6 mins |
Space planning is inherently a complex and creative discipline, involving both analytical rigor and innovative thinking. A structured methodology significantly enhances the effectiveness of space planning, guiding the process from abstract ideas to functional, aesthetically pleasing environments. Let's explore several key methodological components crucial to successful space planning.
Defining Terms Clearly
Clarity in terminology forms the foundation of effective space planning. Common terms like "criteria matrix," "bubble diagram," and "block plan" can vary in meaning among professionals. Clearly defining such terms within project contexts prevents misunderstandings, streamlines communication among stakeholders, and ensures consistency. Experts differentiate between "method" (a systematic procedure) and "methodology" (the collective approaches used in problem-solving), emphasizing that architectural programming—an early step in space planning—requires clear terminology to identify problems and articulate design requirements.
Bridging the Synthesis Gap

An essential concept in space planning is the "synthesis gap"—the void between the analytical programming phase and creative design solutions. Bridging this gap demands a balance between logical analysis and creativity. A thorough pre-design process, including comprehensive data gathering and clearly defined objectives, can narrow this gap, ensuring flexibility and readiness for compromise.
The Importance of the Design Program
The design program acts as a foundational guide throughout the space planning process. This written document quantifies and qualifies client needs and expectations, including adjacency requirements, furniture layouts, environmental criteria, and service necessities. Architectural programming, structured around Function, Form, Economy, and Time, stresses the importance of articulating clear client goals and systematically collecting facts to support these goals.
Utilizing the Criteria Matrix
The criteria matrix is an invaluable organizational tool within the space planning methodology. It succinctly summarizes critical planning elements—such as square footage, adjacencies, accessibility, sustainability, and special equipment needs—ensuring that evolving space solutions remain aligned with the established design program.
Prototypical Plan Sketches: From Concept to Reality
Prototypical plan sketches serve as vital intermediate tools, bridging abstract programming information and practical spatial designs. These sketches offer preliminary visualizations of individual rooms or functions, clarifying approximate dimensions, internal relationships, and accessibility considerations. They pave the way for more concrete design solutions.
Relationship Diagrams: Visualizing Interconnections
Relationship diagrams, or adjacency diagrams, visually translate programmatic data into graphic abstractions that capture desired adjacencies and interactions between spaces. These diagrams effectively bridge verbal analyses and physical space layouts, guiding subsequent phases like bubble diagrams and block plans.
Conclusion
Integrating these methodological components forms a structured, iterative process that enhances clarity, efficiency, and creativity in space planning. Clear definitions, strategic programming, analytical tools like criteria matrices, and visual aids such as prototypical sketches and relationship diagrams collectively enable designers to successfully navigate the synthesis gap. Ultimately, a disciplined methodology elevates the potential to produce functional, aesthetically satisfying, and client-responsive interior environments.





